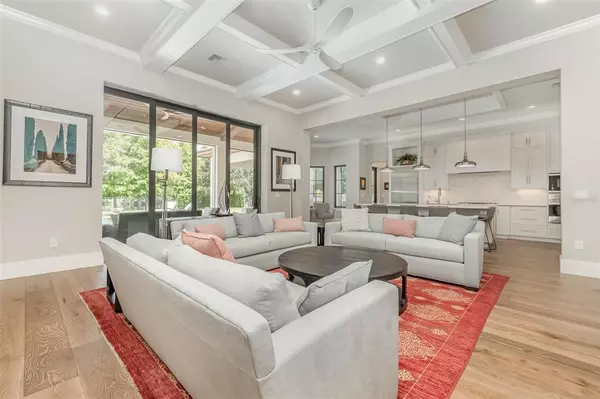$2,350,000
$2,300,000
2.2%For more information regarding the value of a property, please contact us for a free consultation.
4 Beds
5 Baths
4,056 SqFt
SOLD DATE : 09/30/2021
Key Details
Sold Price $2,350,000
Property Type Single Family Home
Sub Type Single Family Residence
Listing Status Sold
Purchase Type For Sale
Square Footage 4,056 sqft
Price per Sqft $579
Subdivision Lake Nona Estates
MLS Listing ID O5967708
Sold Date 09/30/21
Bedrooms 4
Full Baths 4
Half Baths 1
Construction Status No Contingency
HOA Fees $566/qua
HOA Y/N Yes
Year Built 2015
Annual Tax Amount $24,314
Lot Size 0.470 Acres
Acres 0.47
Property Description
Location Location Location! Situated on a corner fenced lot in Lake Nona Golf & Country club, minutes from the airport, close to club amenities, and tucked away from the main thoroughfare, this cherished residence has been freshly and extensively renovated. Pull up to your paver driveway and into the garage that comfortably fits two large cars and a golf cart. Make a note to work on your latest handy project this weekend, a pleasant task in your air conditioned garage with its long sturdy work bench and a pegboard that neatly displays all of your craftsman tools. Enter the house through the mudroom where you deposit your shoes, jacket, umbrella, etc. The built-in desk station is in a convenient spot to tackle administrative tasks. The kitchen is the heart of the home and yours invites family and friends to gather around the wide quartz island that easily sits six; and if the party grows, there’s extra sitting in the breakfast nook. The family chef will appreciate the gas cooking, insta-hot water dispenser, farmhouse sink, and high end appliances (SubZero, Wolf and Bosch). There’s a designated spot for everything among the many drawers, shelves, cabinets and nooks. You’ll have plenty of cool beverages on hand thanks to the additional refrigerated drawers. The dedicated dining room is an elegant setting for your special meals, and the built in butler’s pantry and wine fridge makes it easy to serve drinks without running back and forth to the kitchen. The family room is a great room indeed. Slide the nano doors all the way into the wall, and you have makings of a magnificent indoor/outdoor space. The covered back patio is large enough to house multiple sitting and dining arrangements, all with views of the pool, pond and lush landscape. Fire up the grill station, turn on the TV and relax the day away. Your fenced back yard is large enough to play fetch with Fido, or toss balls to the little ones. As the sun sets, turn on the pool lights to create a dreamy effect. And on cool weather days, grab someone to snuggle with in front of the toasty patio fireplace. The primary bedroom suite is reminiscent of a luxury boutique hotel. It has a private entrance to the pool deck, custom walk in closets, a built-in desk station, and remote controlled sun shades. The spacious marbled motif bathroom has dual separate vanities, rain and hand held shower heads, and a large stand alone tub. Before you face the day, sit with your favorite beverage and soak in the stillness and beauty of the view in front of you. A second bedroom is downstairs, and two more bedrooms are upstairs in addition to a flexible loft space. All bedrooms are en suite with sizable closets. Walk or take your golf cart to club restaurants, tennis and pickle ball courts, fitness center, driving range, or beautiful Lake Nona. Meet your friends for dinner or the weekly Happy Hour. With so many club and neighborhood activities, you will be spoiled for choice. Your best life awaits you at 8593 Lake Nona Shore Drive! www.8593LakeNonaShoreDr.com
Location
State FL
County Orange
Community Lake Nona Estates
Zoning PD
Rooms
Other Rooms Formal Dining Room Separate, Great Room, Loft
Interior
Interior Features Coffered Ceiling(s), Crown Molding, Eat-in Kitchen, High Ceilings, Kitchen/Family Room Combo, Master Bedroom Main Floor, Split Bedroom, Tray Ceiling(s), Walk-In Closet(s)
Heating Central
Cooling Central Air
Flooring Carpet, Wood
Fireplaces Type Gas, Other
Fireplace true
Appliance Built-In Oven, Convection Oven, Dishwasher, Disposal, Dryer, Exhaust Fan, Microwave, Range, Refrigerator, Washer, Wine Refrigerator
Laundry Inside, Laundry Room
Exterior
Exterior Feature Fence, Irrigation System, Lighting, Outdoor Grill, Rain Gutters, Sliding Doors
Garage Driveway, Garage Faces Side, Golf Cart Garage
Garage Spaces 2.0
Pool In Ground
Community Features Boat Ramp, Deed Restrictions, Fishing, Gated, Golf Carts OK, Golf, Irrigation-Reclaimed Water, Sidewalks, Special Community Restrictions, Water Access, Waterfront
Utilities Available BB/HS Internet Available, Cable Available, Electricity Available, Propane, Underground Utilities, Water Connected
Amenities Available Cable TV, Fence Restrictions, Gated, Private Boat Ramp, Security
Waterfront true
Waterfront Description Pond
View Y/N 1
Water Access 1
Water Access Desc Lake
View Pool, Water
Roof Type Tile
Porch Covered, Patio, Screened
Parking Type Driveway, Garage Faces Side, Golf Cart Garage
Attached Garage true
Garage true
Private Pool Yes
Building
Lot Description Corner Lot, City Limits, Sidewalk, Paved
Entry Level Two
Foundation Slab
Lot Size Range 1/4 to less than 1/2
Sewer Public Sewer
Water Public
Architectural Style Custom, Spanish/Mediterranean
Structure Type Block,Stucco
New Construction false
Construction Status No Contingency
Schools
Elementary Schools Northlake Park Community
Middle Schools Lake Nona Middle School
High Schools Lake Nona High
Others
Pets Allowed Yes
HOA Fee Include Guard - 24 Hour,Cable TV,Common Area Taxes,Maintenance Grounds,Private Road,Security
Senior Community No
Ownership Fee Simple
Monthly Total Fees $566
Acceptable Financing Cash, Conventional, FHA, Other, VA Loan
Membership Fee Required Required
Listing Terms Cash, Conventional, FHA, Other, VA Loan
Special Listing Condition None
Read Less Info
Want to know what your home might be worth? Contact us for a FREE valuation!

Our team is ready to help you sell your home for the highest possible price ASAP

© 2024 My Florida Regional MLS DBA Stellar MLS. All Rights Reserved.
Bought with PROPLOGIK REALTY INC

"Molly's job is to find and attract mastery-based agents to the office, protect the culture, and make sure everyone is happy! "







