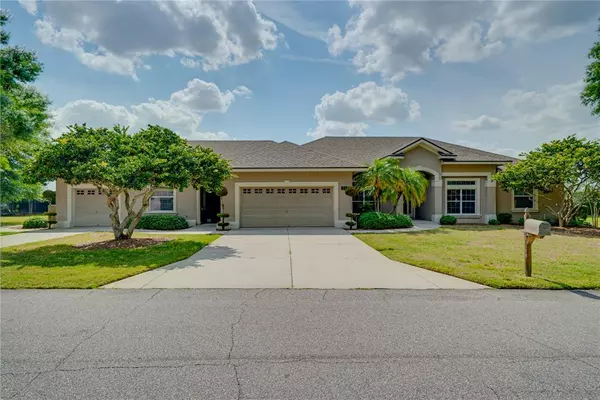$430,000
$430,000
For more information regarding the value of a property, please contact us for a free consultation.
3 Beds
3 Baths
3,098 SqFt
SOLD DATE : 07/16/2021
Key Details
Sold Price $430,000
Property Type Single Family Home
Sub Type Single Family Residence
Listing Status Sold
Purchase Type For Sale
Square Footage 3,098 sqft
Price per Sqft $138
Subdivision Hartridge Hills
MLS Listing ID P4915552
Sold Date 07/16/21
Bedrooms 3
Full Baths 3
Construction Status Appraisal,Financing,Inspections
HOA Fees $261/qua
HOA Y/N Yes
Year Built 2002
Annual Tax Amount $4,828
Lot Size 0.510 Acres
Acres 0.51
Lot Dimensions 185x110
Property Description
Meticulously maintained 3 bedroom, 3 bathroom POOL home on a double lot (0.51 acres) in quiet, gated community of Hartridge Hills. As you enter the foyer you will immediately fall in love with the beauty and details of this home. The architectural arches, tray ceilings, crown molding and built-in decorative shelving all adding to its elegance. The home offers a split floor plan, with each room having its own privacy. The spacious master bedroom boasts a cozy reading nook with a lovely built-in book case, French doors that open onto the patio, his and her walk-in closets and an en-suite bathroom. The master bathroom features dual sinks, an additional make-up vanity, garden tub, large walk-in shower and linen closet. The second bedroom has a large walk-in closet and bathroom with access to the pool deck. The third bedroom is set up as an in-law suite situated at the end of a long hallway away from the main part of the house, with its own private front and rear exterior entrances, en-suite bathroom and a separate AC unit. The office (currently being used as a nursery) has beautiful built-in shelving and is perfect for anyone that works from home. The formal living room and formal dining room provide additional space for entertaining. The kitchen offers Corian countertops, tasteful tiled backsplash, newer stainless steel appliances, breakfast bar, large passthrough window to the patio, closet pantry and separate breakfast area for casual dining. The kitchen and breakfast area naturally flow into the large family room, ideal for everyday living or entertaining. The screened in pool and patio area is the perfect place for cookouts and entertaining or simply enjoying your morning coffee. A sizable portion of the patio is covered, so you can enjoy the space rain or shine! Recent updates to the home include new flooring in two bedrooms, new flooring in the master closets, fresh paint throughout the house and new hardware and ceiling fans throughout the house. This home also features an oversized 2 car garage with a separate, extended single car garage. The single car garage is deep enough to fit a boat trailer and is CLIMATE CONTROLLED, making it the perfect place to store seasonal décor without having to worry about it getting ruined by the heat. Lawn care (mowing and edging) are included in your HOA fees, meaning less time spent maintaining the yard and more time to relax! The community offers a private boat ramp and a dock on Lake Hartridge, giving access to the Winter Haven Chain of Lakes! Don’t miss out on this turnkey ready home! Call to schedule your private showing today!
Location
State FL
County Polk
Community Hartridge Hills
Rooms
Other Rooms Breakfast Room Separate, Den/Library/Office, Formal Dining Room Separate, Formal Living Room Separate
Interior
Interior Features Ceiling Fans(s), Crown Molding, Eat-in Kitchen, Split Bedroom, Tray Ceiling(s), Walk-In Closet(s)
Heating Central, Electric
Cooling Central Air, Mini-Split Unit(s), Wall/Window Unit(s)
Flooring Tile, Wood
Fireplace false
Appliance Dishwasher, Disposal, Dryer, Electric Water Heater, Microwave, Range, Refrigerator, Washer
Laundry Inside, Laundry Room
Exterior
Exterior Feature Irrigation System
Garage Driveway, Garage Door Opener, Oversized
Garage Spaces 3.0
Pool Gunite, In Ground, Screen Enclosure
Community Features Boat Ramp, Deed Restrictions, Gated, Water Access
Utilities Available Cable Connected, Electricity Connected, Water Connected
Amenities Available Dock, Gated
Waterfront false
Water Access 1
Water Access Desc Lake
Roof Type Shingle
Parking Type Driveway, Garage Door Opener, Oversized
Attached Garage true
Garage true
Private Pool Yes
Building
Lot Description Oversized Lot, Paved
Story 1
Entry Level One
Foundation Slab
Lot Size Range 1/2 to less than 1
Sewer Public Sewer
Water Public
Structure Type Stucco
New Construction false
Construction Status Appraisal,Financing,Inspections
Others
Pets Allowed Yes
Senior Community No
Ownership Fee Simple
Monthly Total Fees $261
Acceptable Financing Cash, Conventional, FHA
Membership Fee Required Required
Listing Terms Cash, Conventional, FHA
Num of Pet 4
Special Listing Condition None
Read Less Info
Want to know what your home might be worth? Contact us for a FREE valuation!

Our team is ready to help you sell your home for the highest possible price ASAP

© 2024 My Florida Regional MLS DBA Stellar MLS. All Rights Reserved.
Bought with EXP REALTY LLC

"Molly's job is to find and attract mastery-based agents to the office, protect the culture, and make sure everyone is happy! "







