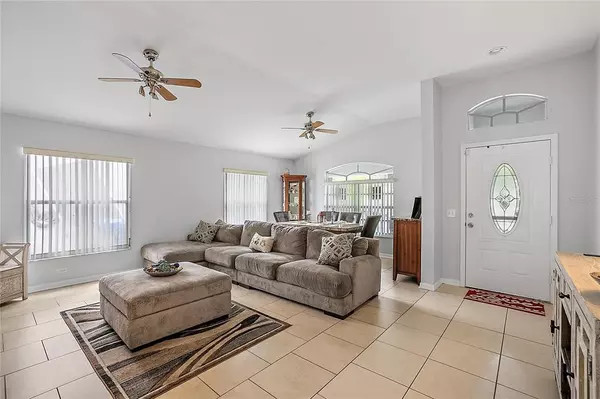$354,000
$355,000
0.3%For more information regarding the value of a property, please contact us for a free consultation.
4 Beds
2 Baths
2,061 SqFt
SOLD DATE : 11/02/2021
Key Details
Sold Price $354,000
Property Type Single Family Home
Sub Type Single Family Residence
Listing Status Sold
Purchase Type For Sale
Square Footage 2,061 sqft
Price per Sqft $171
Subdivision Panther Trace Ph 1A
MLS Listing ID T3331050
Sold Date 11/02/21
Bedrooms 4
Full Baths 2
Construction Status Inspections
HOA Fees $4/ann
HOA Y/N Yes
Year Built 2004
Annual Tax Amount $5,372
Lot Size 5,662 Sqft
Acres 0.13
Lot Dimensions 50x110
Property Description
Welcome to Panther Trace, a very desirable and sought after neighborhood in the Riverview area with low fees and great amenities. Upon arrival you will be greeted with a beautiful landscaped four bedroom two bath home with over 2000 square feet of home inviting charm. In the front of the home you will find a cozy front porch for your morning coffee, and relaxation. As soon as you walk inside your eye is drawn to the high ceilings and open bright floor plan, that screams space and entertainment!!! The kitchen is very large and roomy, with tons of countertop space and storage, for prepping meals and gathering. You will also find nestled in the kitchen an eat in dining area with upgraded Samsung appliances (with TV screen built into the refrigerator) and a high end Samsung washer and dryer. The master bedroom is equipped with an en-suite bathroom double vanity sinks, soaker tub, shower, and walk in closet. The three other bedrooms are very nicely sized and proportioned to the home, and all come equipped with ceiling fans. The extended lanai in the back is a must see focal point of the home, which is screened in and oversized. The lanai has tons of space for entertainment and gathering while overlooking a beautiful view of the pond, and is completely fenced for that added privacy. The sunsets here are unforgettable and remind you what the feeling Of home sweet home is. Worry free living is what you will find in this home with a completely brand NEW HVAC A.C. System inside and outside unit replaced only 30 days ago, as well as a brand new hybrid water heater with years of longevity. Panther Trace is the place to be with a pool, splash pad, tennis courts, playgrounds, basketball court and walking trails for the adventurer. Conveniently located close to Highways, Shopping, Dining, MacDill AFB, and memorable gulf beaches!
Location
State FL
County Hillsborough
Community Panther Trace Ph 1A
Zoning PD
Rooms
Other Rooms Family Room, Formal Dining Room Separate
Interior
Interior Features Ceiling Fans(s), Dry Bar, Eat-in Kitchen, High Ceilings, Master Bedroom Main Floor, Open Floorplan, Solid Surface Counters, Split Bedroom, Thermostat, Vaulted Ceiling(s)
Heating Central, Electric
Cooling Central Air
Flooring Carpet, Ceramic Tile
Fireplace false
Appliance Convection Oven, Dishwasher, Disposal, Dryer, Electric Water Heater, Gas Water Heater, Ice Maker, Microwave, Refrigerator, Washer
Laundry Inside, Laundry Room
Exterior
Exterior Feature Fence, Hurricane Shutters, Irrigation System, Lighting, Sidewalk, Sliding Doors, Tennis Court(s)
Parking Features Driveway, Garage Door Opener, On Street
Garage Spaces 2.0
Fence Vinyl
Community Features Deed Restrictions, Playground, Pool, Tennis Courts
Utilities Available Cable Available, Cable Connected, Electricity Available, Electricity Connected, Fiber Optics, Phone Available, Public, Sewer Connected, Street Lights, Underground Utilities, Water Available, Water Connected
Amenities Available Basketball Court, Playground, Pool, Tennis Court(s)
View Y/N 1
Water Access 1
Water Access Desc Pond
View Water
Roof Type Shingle
Porch Covered, Enclosed, Front Porch, Patio, Porch, Rear Porch, Screened
Attached Garage true
Garage true
Private Pool No
Building
Lot Description Sidewalk, Paved
Story 1
Entry Level One
Foundation Slab
Lot Size Range 0 to less than 1/4
Sewer Public Sewer
Water Public
Architectural Style Traditional
Structure Type Block
New Construction false
Construction Status Inspections
Schools
Elementary Schools Collins-Hb
Middle Schools Barrington Middle
High Schools Riverview-Hb
Others
Pets Allowed Yes
HOA Fee Include Pool
Senior Community No
Ownership Fee Simple
Monthly Total Fees $4
Acceptable Financing Cash, Conventional, FHA, VA Loan
Membership Fee Required Required
Listing Terms Cash, Conventional, FHA, VA Loan
Special Listing Condition None
Read Less Info
Want to know what your home might be worth? Contact us for a FREE valuation!

Our team is ready to help you sell your home for the highest possible price ASAP

© 2024 My Florida Regional MLS DBA Stellar MLS. All Rights Reserved.
Bought with VERTICA REALTY LLC

"Molly's job is to find and attract mastery-based agents to the office, protect the culture, and make sure everyone is happy! "







