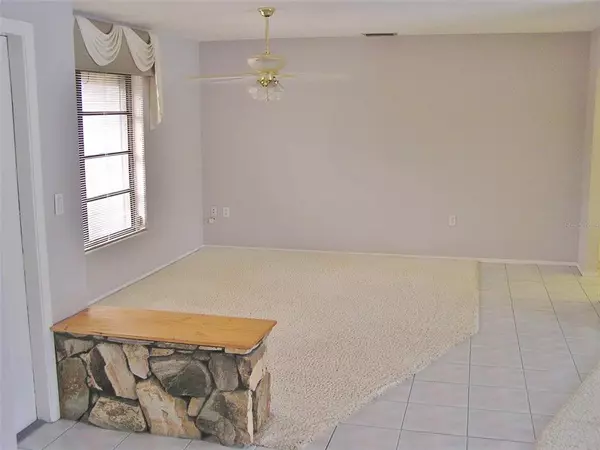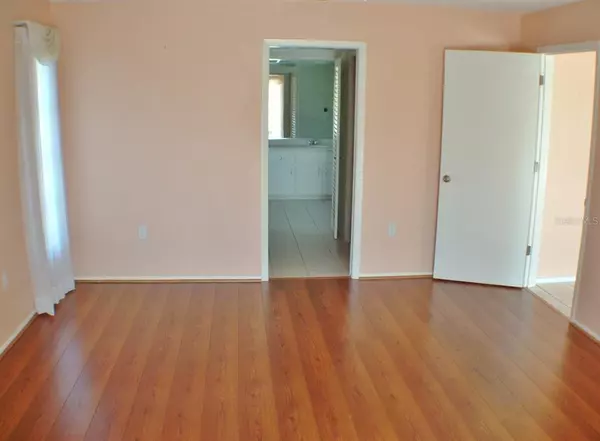$480,000
$449,900
6.7%For more information regarding the value of a property, please contact us for a free consultation.
3 Beds
2 Baths
2,235 SqFt
SOLD DATE : 09/30/2021
Key Details
Sold Price $480,000
Property Type Single Family Home
Sub Type Single Family Residence
Listing Status Sold
Purchase Type For Sale
Square Footage 2,235 sqft
Price per Sqft $214
Subdivision Jacaranda Country Club West Village
MLS Listing ID C7447063
Sold Date 09/30/21
Bedrooms 3
Full Baths 2
Construction Status Appraisal
HOA Fees $29/ann
HOA Y/N Yes
Year Built 1984
Annual Tax Amount $3,816
Lot Size 0.300 Acres
Acres 0.3
Property Description
Highly desireable Lincoln Floor plan with western exposure for the pool, pond view and panoramic view of the 16th par 5 fairway. This split plan enjoys a separate living dining room open plan, large family room with fireplace, laundry room with pantry, sliders from master BR, living room, family room and BR #3 to the lanai. Large pocket window from kitchen to the lanai. New roof in 2008, new AC in 2014, sewer lines relined in 2019. The home has been re-piped. New laminate flooring installed in Master Br in 2019. This quiet community is well maintained with only one way in and out limiting traffic to only homeowners and providing a safe environment for walking and biking and fellowship with your neighbors. Just minutes from shopping, dining, country park with in-door gym, basketball, tennis, library, and municipal and medical services. Membership in the Jacaranda Golf & Country Club is optional but also offers open trail fees for the casual golfer. 10 mins to Manasota beach, 20 mins to Venice and Casperson beaches.
Location
State FL
County Sarasota
Community Jacaranda Country Club West Village
Zoning RSF2
Interior
Interior Features Ceiling Fans(s), Eat-in Kitchen, Kitchen/Family Room Combo, Living Room/Dining Room Combo, Master Bedroom Main Floor, Open Floorplan, Split Bedroom, Thermostat, Vaulted Ceiling(s), Walk-In Closet(s), Window Treatments
Heating Electric
Cooling Central Air
Flooring Carpet, Ceramic Tile, Laminate
Fireplace true
Appliance Dishwasher, Disposal, Electric Water Heater, Microwave, Refrigerator
Exterior
Exterior Feature Irrigation System, Rain Gutters
Garage Spaces 2.0
Utilities Available Sewer Connected, Sprinkler Recycled, Street Lights, Underground Utilities
Waterfront true
Waterfront Description Pond
View Y/N 1
Water Access 1
Water Access Desc Pond
Roof Type Shingle
Attached Garage true
Garage true
Private Pool Yes
Building
Story 1
Entry Level One
Foundation Slab
Lot Size Range 1/4 to less than 1/2
Sewer Public Sewer
Water Canal/Lake For Irrigation, Public
Structure Type Block
New Construction false
Construction Status Appraisal
Schools
Elementary Schools Glenallen Elementary
Middle Schools Venice Area Middle
High Schools Venice Senior High
Others
Pets Allowed Yes
Senior Community No
Ownership Fee Simple
Monthly Total Fees $29
Membership Fee Required Required
Special Listing Condition None
Read Less Info
Want to know what your home might be worth? Contact us for a FREE valuation!

Our team is ready to help you sell your home for the highest possible price ASAP

© 2024 My Florida Regional MLS DBA Stellar MLS. All Rights Reserved.
Bought with MICHAEL SAUNDERS & COMPANY

"Molly's job is to find and attract mastery-based agents to the office, protect the culture, and make sure everyone is happy! "







