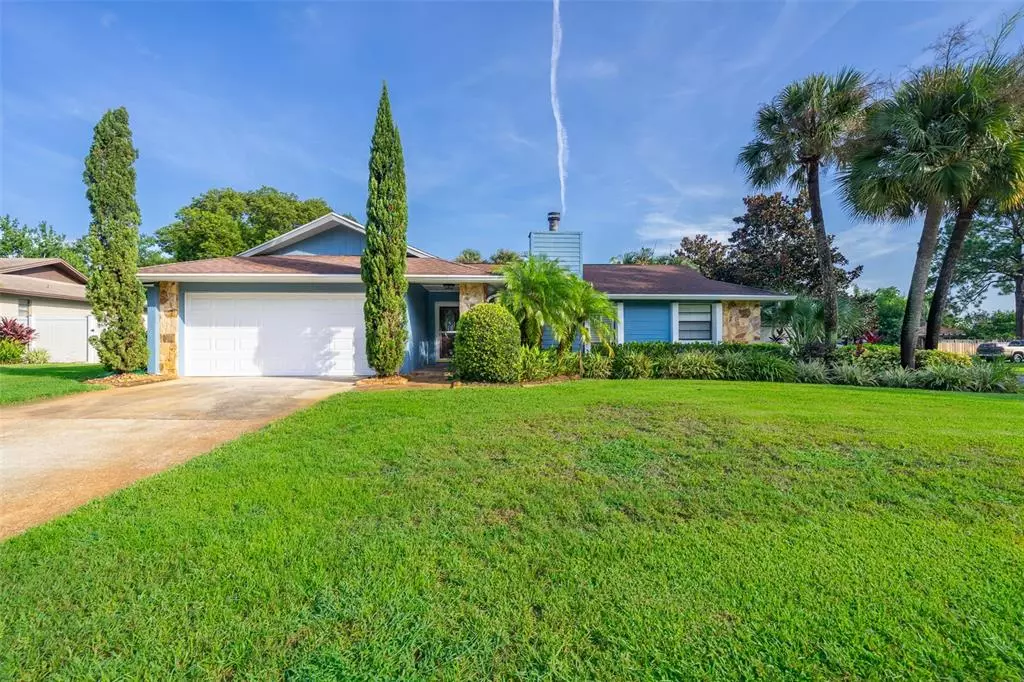$395,000
$365,000
8.2%For more information regarding the value of a property, please contact us for a free consultation.
4 Beds
2 Baths
2,049 SqFt
SOLD DATE : 09/24/2021
Key Details
Sold Price $395,000
Property Type Single Family Home
Sub Type Single Family Residence
Listing Status Sold
Purchase Type For Sale
Square Footage 2,049 sqft
Price per Sqft $192
Subdivision Harbor East Unit 1
MLS Listing ID O5966033
Sold Date 09/24/21
Bedrooms 4
Full Baths 2
Construction Status No Contingency
HOA Y/N No
Year Built 1980
Annual Tax Amount $3,813
Lot Size 0.390 Acres
Acres 0.39
Lot Dimensions x
Property Description
MULTIPLE OFFER SITUATION. Make your highest and best offer by Sunday. No offers accepted after 2:00 PM. Lovely home updated in 2005. Newer eat-in kitchen with quartz countertop, stainless steel appliances, and Island for extra storage. Updated Porcelain flooring, step-down, formal living room with Plantation Shutters and wood burning fireplace; dining room and oversized family room with ductless air-conditioner. Split bedrooms, plus built-ins, in closets. Inside laundry includes washer, dryer, heat pump water heater and utility sink. Electric Patio Cover extends over exterior deck for shade. Oversized pool has automatic heater, irrigation sprinkler system with well. New Vinyl fencing with three gates for convenience surrounds large professionally designed private backyard which includes a four hole putting green. Great for entertaining. Home re-plumbed in 2011. Winter Park Schools. Property is centrally located to allow quick access to beaches, space coast, OIA, Disney, Sea World, Universal and other local attractions.
Location
State FL
County Orange
Community Harbor East Unit 1
Zoning R-1
Rooms
Other Rooms Attic, Family Room, Formal Dining Room Separate, Formal Living Room Separate, Inside Utility
Interior
Interior Features Ceiling Fans(s), Eat-in Kitchen, High Ceilings, Open Floorplan, Solid Wood Cabinets, Split Bedroom, Stone Counters, Walk-In Closet(s), Window Treatments
Heating Central, Electric
Cooling Central Air, Other
Flooring Carpet, Tile
Fireplaces Type Living Room, Wood Burning
Fireplace true
Appliance Dishwasher, Disposal, Dryer, Electric Water Heater, Microwave, Range, Refrigerator, Washer
Laundry Inside
Exterior
Exterior Feature Fence, French Doors, Irrigation System, Shade Shutter(s), Sidewalk
Garage Garage Door Opener
Garage Spaces 2.0
Fence Vinyl
Pool Gunite, Heated, In Ground, Pool Sweep
Utilities Available Cable Available, Electricity Connected, Public, Sprinkler Well, Street Lights
Waterfront false
Roof Type Shingle
Porch Deck
Parking Type Garage Door Opener
Attached Garage true
Garage true
Private Pool Yes
Building
Lot Description Corner Lot, In County, Oversized Lot, Sidewalk, Paved
Entry Level One
Foundation Slab
Lot Size Range 1/4 to less than 1/2
Sewer Public Sewer
Water Public
Architectural Style Contemporary
Structure Type Block,Stone
New Construction false
Construction Status No Contingency
Others
Senior Community No
Ownership Fee Simple
Acceptable Financing Cash, Conventional, FHA, VA Loan
Listing Terms Cash, Conventional, FHA, VA Loan
Special Listing Condition None
Read Less Info
Want to know what your home might be worth? Contact us for a FREE valuation!

Our team is ready to help you sell your home for the highest possible price ASAP

© 2024 My Florida Regional MLS DBA Stellar MLS. All Rights Reserved.
Bought with CAMERON REALTY GROUP LLC

"Molly's job is to find and attract mastery-based agents to the office, protect the culture, and make sure everyone is happy! "







