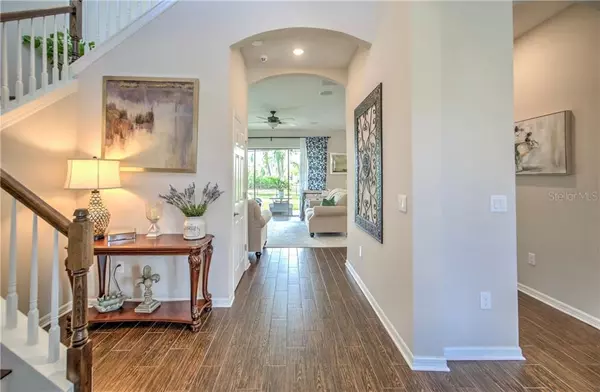$442,500
$435,000
1.7%For more information regarding the value of a property, please contact us for a free consultation.
4 Beds
4 Baths
3,199 SqFt
SOLD DATE : 04/15/2021
Key Details
Sold Price $442,500
Property Type Single Family Home
Sub Type Single Family Residence
Listing Status Sold
Purchase Type For Sale
Square Footage 3,199 sqft
Price per Sqft $138
Subdivision Waterleaf Ph 1C
MLS Listing ID T3292305
Sold Date 04/15/21
Bedrooms 4
Full Baths 4
Construction Status Appraisal,Financing,Inspections
HOA Fees $71/qua
HOA Y/N Yes
Year Built 2017
Annual Tax Amount $3,592
Lot Size 6,098 Sqft
Acres 0.14
Lot Dimensions 60 x 100
Property Description
Beautifully maintained energy efficient Sterling floorplan built by Meritage Homes, in sought after gated Waterleaf community. This home sits on a peaceful pond lot, with neighbors only on 1 side and a 3-car TANDEM garage. Lower level features lovely 2 story foyer and wide open, upgraded staircase. Ceramic wood look plank tile throughout entire lower level, upgraded carpet on upper level. Formal dining room for entertaining and Butler's Pantry/dry bar accessible between dining room and great room/kitchen. Large wide open great room with triple sliders opens directly to covered lanai area. Chef's kitchen features 42" cabinets w/crown, quartz countertops, single bowl stainless sink, large center island, built-in double oven, cooktop, tile backsplash, pendant lighting, large pantry and stainless appliances. Breakfast nook is light and bright and can accommodate a good size table, with french door directly to lanai as well. Full bathroom #1 on lower level with walk-in shower. Upper level has space for everyone! Large bonus area/loft has tons of flexible use options. All secondary bedrooms are good size, and ALL feature walk-in closets. Bath #2 is conveniently located, features dual sinks, tub/shower combo and easily accessed from bonus area. Bedrooms 3 and 4 are serviced by bath #3, a Jack and Jill bath, with dual sinks and tub/shower combo so there is space for everyone! Owners suite is large with tray ceiling, room for sitting area and en-suite bath features dual sinks, vanity area, garden tub and walk-in shower with rain head. Don't miss the large owners walk-in closet that has direct access to upstairs laundry room, pre-plumbed for laundry sink. Laundry room is also accessible from bonus room area; super convenient to secondary bedrooms! Outside you will find a covered lanai with sun shades, full irrigation and a fully fenced yard. Additional features of this home include 2 water heaters, in-wall pest control, surround sound in great room and master bathroom and acrylic garage floor surface. Amenities of Waterleaf include, community resort style pool/clubhouse, basketball, playground, and dog park. Waterleaf is an ULTRA-FI community with high speed internet/cable connectivity within HOA dues. Fantastic location with quick access to schools, shopping and I-75 corridor. Make your appointment today
Location
State FL
County Hillsborough
Community Waterleaf Ph 1C
Zoning PD
Rooms
Other Rooms Formal Dining Room Separate, Inside Utility, Loft
Interior
Interior Features Ceiling Fans(s), Dry Bar, In Wall Pest System, Solid Wood Cabinets, Tray Ceiling(s), Walk-In Closet(s)
Heating Central, Electric, Heat Pump
Cooling Central Air
Flooring Carpet, Ceramic Tile, Hardwood
Fireplace false
Appliance Built-In Oven, Cooktop, Dishwasher, Disposal, Electric Water Heater, Microwave, Refrigerator
Laundry Laundry Room, Upper Level
Exterior
Exterior Feature Fence, Hurricane Shutters, Irrigation System, Sliding Doors
Parking Features Garage Door Opener, Tandem
Garage Spaces 3.0
Fence Other, Vinyl
Community Features Deed Restrictions, Gated, Playground, Pool
Utilities Available BB/HS Internet Available, Electricity Connected, Public, Sewer Connected
Amenities Available Basketball Court, Cable TV, Clubhouse, Gated
View Y/N 1
View Water
Roof Type Shingle
Porch Rear Porch
Attached Garage false
Garage true
Private Pool No
Building
Lot Description In County, Level, Sidewalk
Entry Level Two
Foundation Slab
Lot Size Range 0 to less than 1/4
Builder Name Meritage
Sewer Public Sewer
Water Public
Structure Type Block,Stucco,Wood Frame
New Construction false
Construction Status Appraisal,Financing,Inspections
Schools
Elementary Schools Summerfield-Hb
Middle Schools Eisenhower-Hb
High Schools East Bay-Hb
Others
Pets Allowed Breed Restrictions, Number Limit, Yes
HOA Fee Include Pool,Internet,Recreational Facilities
Senior Community No
Ownership Fee Simple
Monthly Total Fees $71
Acceptable Financing Cash, Conventional, VA Loan
Membership Fee Required Required
Listing Terms Cash, Conventional, VA Loan
Num of Pet 2
Special Listing Condition None
Read Less Info
Want to know what your home might be worth? Contact us for a FREE valuation!

Our team is ready to help you sell your home for the highest possible price ASAP

© 2024 My Florida Regional MLS DBA Stellar MLS. All Rights Reserved.
Bought with KELLER WILLIAMS REALTY S.SHORE

"Molly's job is to find and attract mastery-based agents to the office, protect the culture, and make sure everyone is happy! "







