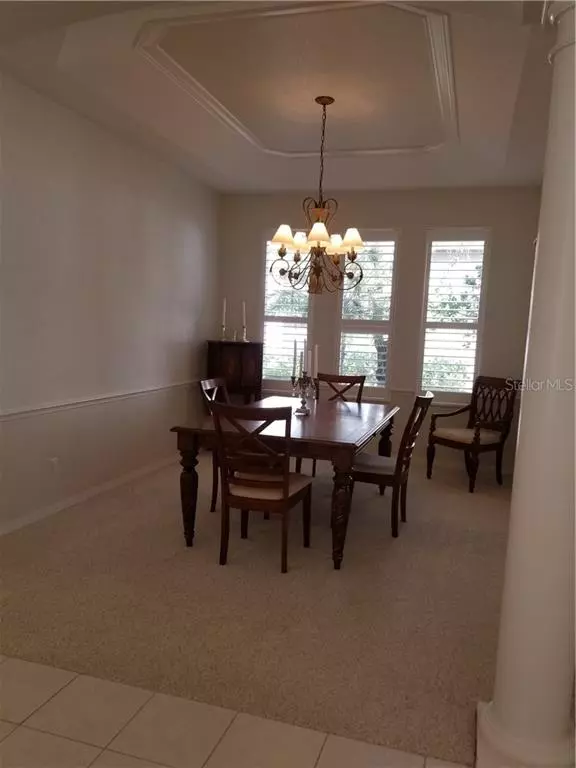$460,000
$468,000
1.7%For more information regarding the value of a property, please contact us for a free consultation.
2 Beds
2 Baths
2,290 SqFt
SOLD DATE : 03/29/2021
Key Details
Sold Price $460,000
Property Type Single Family Home
Sub Type Single Family Residence
Listing Status Sold
Purchase Type For Sale
Square Footage 2,290 sqft
Price per Sqft $200
Subdivision Notting Hill
MLS Listing ID A4491551
Sold Date 03/29/21
Bedrooms 2
Full Baths 2
HOA Fees $569/qua
HOA Y/N Yes
Year Built 1999
Annual Tax Amount $5,041
Lot Size 7,840 Sqft
Acres 0.18
Lot Dimensions 52x152
Property Description
Maintenance free living at its Best! Beautiful lake view from your heated pool. Notting Hill's Best floor plan "The Waterford", neutral throughout, light and bright. This expanded 2300 sq. ft. home offers 2 large bedrooms, 2 baths, Den, Bonus room, separate dining room, open kitchen with breakfast area and 3 large windows with window seat, crown molding, tray ceilings, walk in closets, lighted built in bookshelves, a front porch, caged pool/lanai with view of shimmering lake. Newer A/C, hot water heater, pool heater & pool filter. University Park Golf & Country Club is a Premier Golf Community with tennis, fitness center, croquet, and fine dining. It has it all including 24 hour gated guard entrance. Sold as is with right to inspect.
Location
State FL
County Manatee
Community Notting Hill
Zoning PDR
Rooms
Other Rooms Bonus Room, Den/Library/Office, Formal Dining Room Separate, Formal Living Room Separate, Great Room, Inside Utility
Interior
Interior Features Built-in Features, Ceiling Fans(s), Crown Molding, Eat-in Kitchen, High Ceilings, Open Floorplan, Split Bedroom, Thermostat, Tray Ceiling(s), Walk-In Closet(s), Window Treatments
Heating Electric, Exhaust Fan, Heat Pump, Natural Gas
Cooling Central Air, Humidity Control
Flooring Carpet, Tile
Furnishings Unfurnished
Fireplace false
Appliance Dishwasher, Disposal, Dryer, Gas Water Heater, Ice Maker, Microwave, Range, Refrigerator, Washer
Laundry Inside, Laundry Room
Exterior
Exterior Feature Sidewalk, Sliding Doors
Garage Driveway, Garage Door Opener, On Street, Parking Pad
Garage Spaces 2.0
Pool Heated, In Ground, Screen Enclosure
Community Features Buyer Approval Required, Deed Restrictions, Fitness Center, Gated, Golf Carts OK, Golf, Irrigation-Reclaimed Water, No Truck/RV/Motorcycle Parking, Pool, Sidewalks, Special Community Restrictions, Tennis Courts
Utilities Available Cable Connected, Electricity Connected, Natural Gas Connected, Sewer Connected, Sprinkler Recycled, Underground Utilities, Water Connected
Amenities Available Cable TV, Fence Restrictions, Fitness Center, Gated, Golf Course, Maintenance, Recreation Facilities, Security, Tennis Court(s), Vehicle Restrictions
Waterfront true
Waterfront Description Lake
View Y/N 1
Water Access 1
Water Access Desc Lake
View Water
Roof Type Tile
Porch Front Porch, Patio, Screened
Parking Type Driveway, Garage Door Opener, On Street, Parking Pad
Attached Garage true
Garage true
Private Pool Yes
Building
Lot Description In County, Near Golf Course, Sidewalk, Street Dead-End
Story 1
Entry Level One
Foundation Slab
Lot Size Range 0 to less than 1/4
Sewer Public Sewer
Water Public
Architectural Style Custom, Florida, Patio, Ranch
Structure Type Block,Stucco
New Construction false
Schools
Elementary Schools Robert E Willis Elementary
Middle Schools Braden River Middle
High Schools Braden River High
Others
Pets Allowed Yes
HOA Fee Include 24-Hour Guard,Cable TV,Pool,Escrow Reserves Fund,Maintenance Structure,Maintenance Grounds,Management,Private Road,Recreational Facilities,Security
Senior Community No
Ownership Fee Simple
Monthly Total Fees $569
Acceptable Financing Cash, Conventional
Membership Fee Required Required
Listing Terms Cash, Conventional
Special Listing Condition None
Read Less Info
Want to know what your home might be worth? Contact us for a FREE valuation!

Our team is ready to help you sell your home for the highest possible price ASAP

© 2024 My Florida Regional MLS DBA Stellar MLS. All Rights Reserved.
Bought with MICHAEL SAUNDERS & COMPANY

"Molly's job is to find and attract mastery-based agents to the office, protect the culture, and make sure everyone is happy! "







