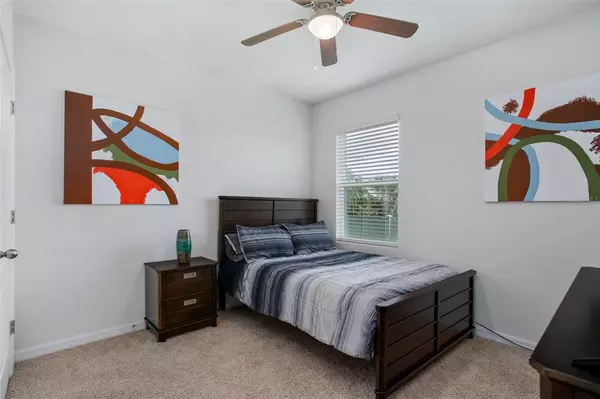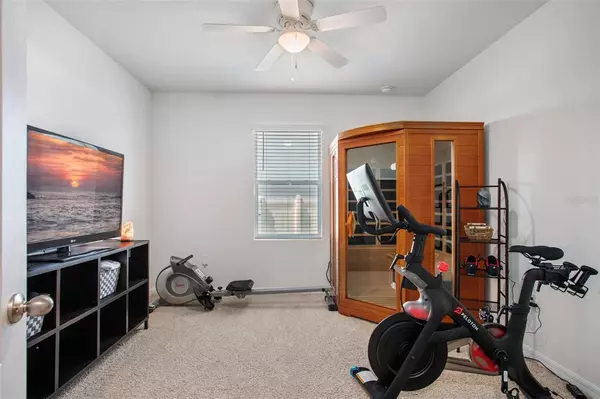$360,000
$370,000
2.7%For more information regarding the value of a property, please contact us for a free consultation.
4 Beds
2 Baths
1,846 SqFt
SOLD DATE : 08/25/2021
Key Details
Sold Price $360,000
Property Type Single Family Home
Sub Type Single Family Residence
Listing Status Sold
Purchase Type For Sale
Square Footage 1,846 sqft
Price per Sqft $195
Subdivision Riverbend At Cameron Heights Ph 2
MLS Listing ID O5956882
Sold Date 08/25/21
Bedrooms 4
Full Baths 2
Construction Status Appraisal,Financing,Inspections
HOA Fees $60/qua
HOA Y/N Yes
Year Built 2020
Annual Tax Amount $278
Lot Size 7,840 Sqft
Acres 0.18
Lot Dimensions 65x117
Property Description
BETTER THAN NEW – Why buy from the builder when you can buy an upgraded, move-in ready home? This 4-bedroom, 2-bathroom home is perfectly situated on an end lot with only one neighbor to the left. Completed in September 2020, this beautifully upgraded home features granite countertops and venetian blinds throughout, a screened in porch, extended paver patio with fire pit and vinyl fencing enclosing the spacious backyard. The home exudes curb appeal with lush landscaping as you make your way to the front door. Entering the home you will find 2 natural light-filled bedrooms and a hall bath. Progressing down the hall is the laundry room and an additional bedroom with an INFRARED SAUNA THAT CONVEYS WITH THE HOME. Making your way into the main living space you will find an open kitchen and dining room that over looks the adjacent living room. The kitchen features a large center island, stainless steel appliances and a closet pantry. Located off the living room is the large owner’s suite with a double window overlooking the backyard and en suite bath with dual sink vanity, walk-in shower, separate water closet and an enormous walk-in closet. The outdoor space was created for entertaining with a screened-in porch and masterfully made open paver patio with built-in fire pit. The backyard is fully fenced and strategically features an oversized entry gate to allow for a pool to be installed, if desired. Perfectly situated within the new home community of Riverbend, enjoy the perks of a community pool and playground, and close proximity to Galileo School for Gifted Learning, Midway Elementary School, Millennium Middle School, and Seminole High School. Easy access to the FL-417 Toll Road provides for a 35-minute drive to Downtown Orlando, 45 minutes to I-Drive and less than an hour to Walt Disney World Resort. Dreaming of a home that requires zero work? Now is your chance!
Location
State FL
County Seminole
Community Riverbend At Cameron Heights Ph 2
Zoning PD
Rooms
Other Rooms Family Room
Interior
Interior Features Ceiling Fans(s), Eat-in Kitchen, Kitchen/Family Room Combo, Living Room/Dining Room Combo, Master Bedroom Main Floor, Open Floorplan, Sauna, Solid Surface Counters, Split Bedroom, Thermostat, Walk-In Closet(s), Window Treatments
Heating Central
Cooling Central Air
Flooring Carpet, Ceramic Tile
Furnishings Unfurnished
Fireplace false
Appliance Cooktop, Dishwasher, Disposal, Dryer, Electric Water Heater, Microwave, Range, Refrigerator, Washer
Laundry Inside, Laundry Room
Exterior
Exterior Feature Fence, Irrigation System, Lighting, Sidewalk, Sliding Doors
Garage Covered, Driveway, Garage Door Opener, Ground Level
Garage Spaces 2.0
Fence Vinyl
Community Features Association Recreation - Owned, Park, Pool, Sidewalks
Utilities Available BB/HS Internet Available, Cable Available, Electricity Connected, Phone Available, Public, Sewer Connected, Water Connected
Amenities Available Park, Playground, Pool, Recreation Facilities
Waterfront false
Roof Type Shingle
Porch Covered, Porch, Rear Porch, Screened
Parking Type Covered, Driveway, Garage Door Opener, Ground Level
Attached Garage true
Garage true
Private Pool No
Building
Lot Description Corner Lot, In County, Sidewalk, Paved
Story 1
Entry Level One
Foundation Slab
Lot Size Range 0 to less than 1/4
Builder Name D.R. Horton
Sewer Public Sewer
Water Public
Architectural Style Traditional
Structure Type Block,Concrete,Stucco
New Construction false
Construction Status Appraisal,Financing,Inspections
Schools
Elementary Schools Midway Elementary
Middle Schools Millennium Middle
High Schools Seminole High
Others
Pets Allowed Yes
HOA Fee Include Pool,Maintenance Grounds,Management,Pool,Recreational Facilities
Senior Community No
Ownership Fee Simple
Monthly Total Fees $60
Acceptable Financing Cash, Conventional, FHA, VA Loan
Membership Fee Required Required
Listing Terms Cash, Conventional, FHA, VA Loan
Special Listing Condition None
Read Less Info
Want to know what your home might be worth? Contact us for a FREE valuation!

Our team is ready to help you sell your home for the highest possible price ASAP

© 2024 My Florida Regional MLS DBA Stellar MLS. All Rights Reserved.
Bought with CENTRAL FLORIDA HOME PROS LLC

"Molly's job is to find and attract mastery-based agents to the office, protect the culture, and make sure everyone is happy! "







