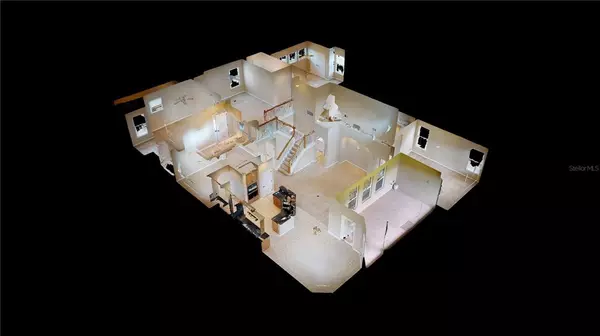$535,000
$540,000
0.9%For more information regarding the value of a property, please contact us for a free consultation.
4 Beds
4 Baths
3,137 SqFt
SOLD DATE : 08/09/2021
Key Details
Sold Price $535,000
Property Type Single Family Home
Sub Type Single Family Residence
Listing Status Sold
Purchase Type For Sale
Square Footage 3,137 sqft
Price per Sqft $170
Subdivision Lakes/Windermere Ph 03 P & Q
MLS Listing ID O5951788
Sold Date 08/09/21
Bedrooms 4
Full Baths 4
Construction Status Financing,Inspections
HOA Fees $70/qua
HOA Y/N Yes
Year Built 2007
Annual Tax Amount $4,834
Lot Size 7,840 Sqft
Acres 0.18
Property Description
Check out the virtual tour! Welcome to your new home, 3,000+ sqft in the heart of Windermere! Come tour this 4 bedroom/4 bathroom/3 car garage single-owner home. The exterior of this craftsman style home features stone facade columns, manicured landscaping, and a cozy covered front patio. Interior offers 20’ ceilings, two master suites, and recessed lighting. At the entry of the home, you’ll find a private patio surrounded by lush greenery overlooking the front yard and 3-car wide driveway. Upon entering the threshold you’re met with the first of four bedrooms and bathrooms, conveniently tucked away at the front of the house, separate from the hustle and bustle of the living and dining spaces. Down the hall on your right you’ll find the formal dining room. The formal dining space features tray ceilings, chandelier, and a convenient wall cut-out for a china cabinet, buffet table, or sideboard. Dining room archway leads directly into the spacious kitchen which boasts black granite countertops, NEW built-in wall oven and microwave, and a modern 36” cooktop. Kitchen overlooks both the grand family room and inviting breakfast nook. Informal dining space leads to the private screened-in rear porch. Family room leads to the first floor master suite. The first floor suite features TWO walk-in closets, dual vanities, and separate shower and soaking tub. Behind the stairs is the laundry room with utility sink as well as the entry to the garage. At the top of the stairs is the secondary living/loft space. From the loft space you can access the second floor master suite as well as the remaining secondary bedroom and bathroom. Interior of the home repainted in June 2021! Bathrooms feature marble countertops! The Lakes of Windermere neighborhood offers a community pool, playground, tennis court, volleyball court, putting green, and a pier! Schedule a showing today, this house won’t last long!
Location
State FL
County Orange
Community Lakes/Windermere Ph 03 P & Q
Zoning P-D
Rooms
Other Rooms Formal Dining Room Separate, Loft
Interior
Interior Features Ceiling Fans(s), Crown Molding, Eat-in Kitchen, High Ceilings, Master Bedroom Main Floor, Dormitorio Principal Arriba, Stone Counters, Thermostat, Tray Ceiling(s), Walk-In Closet(s)
Heating Central
Cooling Central Air
Flooring Carpet, Tile
Fireplace false
Appliance Built-In Oven, Cooktop, Dishwasher, Dryer, Microwave, Range Hood, Washer
Laundry Laundry Room
Exterior
Exterior Feature Lighting, Sidewalk
Garage Spaces 3.0
Community Features Park, Playground, Pool, Tennis Courts
Utilities Available BB/HS Internet Available, Cable Available, Electricity Connected, Sewer Connected, Water Connected
Amenities Available Basketball Court, Park, Playground, Pool, Recreation Facilities
Waterfront false
Roof Type Shingle
Porch Enclosed, Front Porch, Rear Porch
Attached Garage true
Garage true
Private Pool No
Building
Lot Description Sidewalk, Paved
Story 2
Entry Level Two
Foundation Slab
Lot Size Range 0 to less than 1/4
Sewer Public Sewer
Water Public
Architectural Style Craftsman
Structure Type Block,Concrete
New Construction false
Construction Status Financing,Inspections
Schools
Elementary Schools Sunset Park Elem
Middle Schools Horizon West Middle School
High Schools Windermere High School
Others
Pets Allowed Yes
Senior Community No
Ownership Fee Simple
Monthly Total Fees $70
Acceptable Financing Cash, Conventional, VA Loan
Membership Fee Required Required
Listing Terms Cash, Conventional, VA Loan
Special Listing Condition None
Read Less Info
Want to know what your home might be worth? Contact us for a FREE valuation!

Our team is ready to help you sell your home for the highest possible price ASAP

© 2024 My Florida Regional MLS DBA Stellar MLS. All Rights Reserved.
Bought with INFINITY REALTY GROUP LLC

"Molly's job is to find and attract mastery-based agents to the office, protect the culture, and make sure everyone is happy! "







