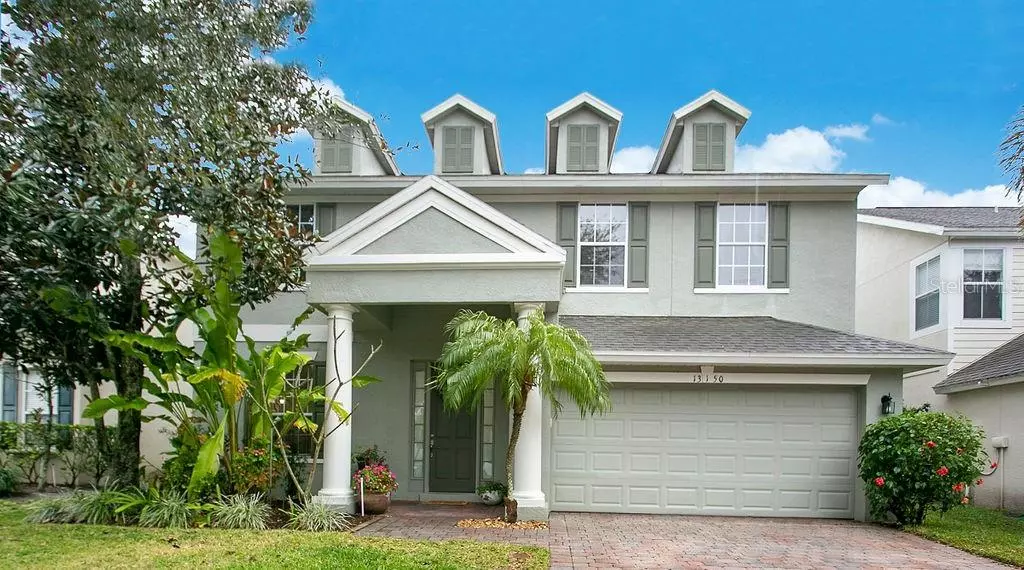$440,000
$450,000
2.2%For more information regarding the value of a property, please contact us for a free consultation.
4 Beds
3 Baths
2,905 SqFt
SOLD DATE : 03/03/2021
Key Details
Sold Price $440,000
Property Type Single Family Home
Sub Type Single Family Residence
Listing Status Sold
Purchase Type For Sale
Square Footage 2,905 sqft
Price per Sqft $151
Subdivision Eagle Crk Ph 01B
MLS Listing ID O5919542
Sold Date 03/03/21
Bedrooms 4
Full Baths 2
Half Baths 1
Construction Status Financing,Inspections
HOA Fees $146/qua
HOA Y/N Yes
Year Built 2006
Annual Tax Amount $3,288
Lot Size 5,662 Sqft
Acres 0.13
Property Description
Welcome to the highly sought after country club community of Eagle Creek! You won't want to miss the chance to purchase this lovely 4 bedroom(plus en suite office/nursery), 2.5 bathroom home. Dormer windows, a paver driveway and lovely landscaping provide the perfect touch of curb appeal. Once inside, you'll be greeted by elegant tile flooring in the living and dining rooms. Pillars provide a sylish separation between the rooms. Large sliding glass doors make the family room, kitchen and breakfast nook light and bright! Enjoy stainless steel appliances, a picture window and extended counter tops which flow into the large, rounded eating space. Outside you'll find a covered patio which is the perfect spot to enjoy the Florida sunshine! Head upstairs to find all 4 bedrooms. The master bedroom features dark, laminate wood flooring and not only has an en suite bathroom but also a BONUS ROOM which is currently a great sitting room. It would also be a fabulous office or nursery. The bathroom includes a large shower stall, two vanities opposite each other, and a deep soaking tub. Bedroom two features a lighter but still beautiful laminate wood flooring. Two more carpeted bedrooms complete the upstairs portion. BONUSES include a newer whole house A/C and exterior paint. The guard gated community offers a golf course, tennis courts, basketball courts, fitness center, pools, playground, and a clubhouse for rent to home owners.
Location
State FL
County Orange
Community Eagle Crk Ph 01B
Zoning P-D
Rooms
Other Rooms Den/Library/Office, Family Room, Inside Utility
Interior
Interior Features Ceiling Fans(s), Eat-in Kitchen, Kitchen/Family Room Combo, Living Room/Dining Room Combo, Tray Ceiling(s), Walk-In Closet(s)
Heating Electric
Cooling Central Air
Flooring Carpet, Ceramic Tile, Laminate
Furnishings Unfurnished
Fireplace false
Appliance Dishwasher, Disposal, Electric Water Heater, Microwave, Range, Refrigerator
Laundry Inside, Laundry Room
Exterior
Exterior Feature Irrigation System, Sidewalk, Sliding Doors, Sprinkler Metered
Garage Driveway, Garage Door Opener, Parking Pad
Garage Spaces 2.0
Community Features Association Recreation - Owned, Deed Restrictions, Gated, Park, Pool, Sidewalks, Tennis Courts
Utilities Available BB/HS Internet Available, Cable Available, Sprinkler Meter
Amenities Available Basketball Court, Clubhouse, Gated, Golf Course, Pool, Recreation Facilities, Tennis Court(s)
Waterfront false
Roof Type Shingle
Porch Covered, Rear Porch
Parking Type Driveway, Garage Door Opener, Parking Pad
Attached Garage true
Garage true
Private Pool No
Building
Lot Description In County, Sidewalk, Paved
Story 2
Entry Level Two
Foundation Slab
Lot Size Range 0 to less than 1/4
Builder Name Greater Home Inc
Sewer Public Sewer
Water Public
Structure Type Block,Stucco
New Construction false
Construction Status Financing,Inspections
Schools
Elementary Schools Eagle Creek Elementary
Middle Schools Lake Nona Middle School
High Schools Lake Nona High
Others
Pets Allowed Breed Restrictions, Yes
HOA Fee Include 24-Hour Guard,Pool,Escrow Reserves Fund,Pool,Recreational Facilities,Security
Senior Community No
Pet Size Large (61-100 Lbs.)
Ownership Fee Simple
Monthly Total Fees $146
Acceptable Financing Cash, Conventional, FHA, VA Loan
Membership Fee Required Required
Listing Terms Cash, Conventional, FHA, VA Loan
Num of Pet 2
Special Listing Condition None
Read Less Info
Want to know what your home might be worth? Contact us for a FREE valuation!

Our team is ready to help you sell your home for the highest possible price ASAP

© 2024 My Florida Regional MLS DBA Stellar MLS. All Rights Reserved.
Bought with R1 FLORIDA LLC

"Molly's job is to find and attract mastery-based agents to the office, protect the culture, and make sure everyone is happy! "







