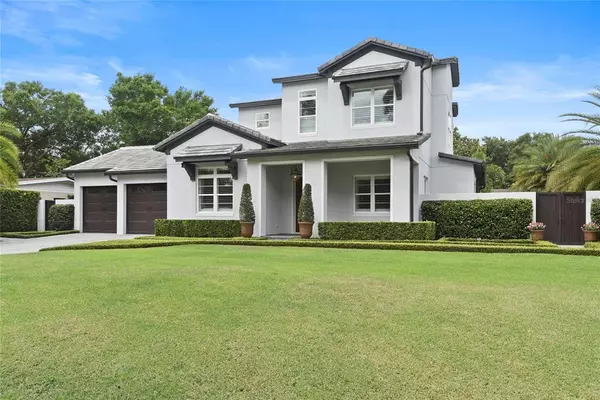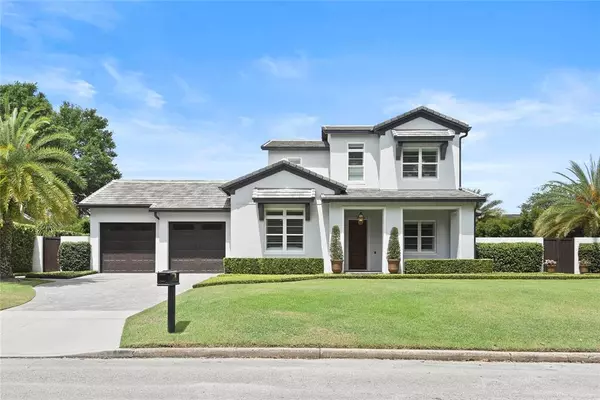$1,800,000
$1,800,000
For more information regarding the value of a property, please contact us for a free consultation.
5 Beds
5 Baths
3,619 SqFt
SOLD DATE : 06/16/2021
Key Details
Sold Price $1,800,000
Property Type Single Family Home
Sub Type Single Family Residence
Listing Status Sold
Purchase Type For Sale
Square Footage 3,619 sqft
Price per Sqft $497
Subdivision Timberlane Shores
MLS Listing ID O5945275
Sold Date 06/16/21
Bedrooms 5
Full Baths 4
Half Baths 1
Construction Status Inspections
HOA Y/N No
Year Built 2015
Annual Tax Amount $14,747
Lot Size 0.280 Acres
Acres 0.28
Lot Dimensions 120x100
Property Description
Exciting opportunity to own a gorgeous 2015 improved Timberlane Shores showstopper! The top of the line home upgrades will impress any discriminating buyer. Enjoy this spacious 5 bedroom PLUS office and bonus room! Slate roof, salt and gas heated pool, masonry wall, wood floors, green space front and back to name just a few of the benefits. Home is conveniently located directly across from Harland Park! Most importantly- master and guest bedroom are downstairs. 3 bedrooms plus bonus are located upstairs. Enter through the brand new cherry solid front door. Office incorporates sliding barn door. Open and inviting floorplan. Large kitchen family room overlooking the beautiful and very private tropical paradise. Entertaining bonanza! Bring all of your friends and family! Summer kitchen includes individual phantom screens, grill and picturesque pool with fountains, tons of green space. Owners have invested big money in landscaping and block wall with custom gates. Pool bath convenient to pool and summer kitchen. Master bedroom is spacious and also overlooks pool and green space. Closet big enough for a king! 2 laundry rooms- upstairs and downstairs. The sophisticated bar/butlers area is tucked away and great storage throughout. Extra bedroom on first floor is perfect for in laws, nursery or exercise room. Gourmet kitchen is bright and sunny and features SS appliances, full overlay glazed cabinets, crown moldings and granite island, breakfast bar. Electrical pre-wire for sound and electronics.Energy saving home boasts double pane/ low-e windows, Seer 14 AC system, R-38 fiberglass insulation and other energy saving features. This gorgeous property is located on in the highly sought after neighborhood of Timberlane Shores. Detail list spreadsheet available of all improvements and upgrades. Desirable Audubon school district and close to all of the parks, shopping , restaurants! Neighborhood is close knit community that hosts fun activities.
Location
State FL
County Orange
Community Timberlane Shores
Zoning R-1AA
Rooms
Other Rooms Den/Library/Office
Interior
Interior Features Eat-in Kitchen, Kitchen/Family Room Combo, Master Bedroom Main Floor, Solid Wood Cabinets, Split Bedroom, Stone Counters
Heating Central, Propane
Cooling Central Air
Flooring Carpet, Ceramic Tile, Wood
Fireplace false
Appliance Built-In Oven, Dishwasher, Electric Water Heater, Microwave, Range, Range Hood, Refrigerator, Wine Refrigerator
Laundry Inside, Laundry Room
Exterior
Exterior Feature French Doors, Irrigation System, Outdoor Grill, Outdoor Kitchen
Garage Garage Door Opener
Garage Spaces 2.0
Pool Heated, In Ground, Salt Water
Utilities Available BB/HS Internet Available, Cable Connected, Electricity Connected, Propane, Sewer Connected, Water Connected
Waterfront false
Roof Type Slate
Porch Deck, Other, Patio, Porch, Rear Porch
Parking Type Garage Door Opener
Attached Garage true
Garage true
Private Pool Yes
Building
Lot Description City Limits, Paved
Entry Level Two
Foundation Slab
Lot Size Range 1/4 to less than 1/2
Sewer Public Sewer
Water Public
Architectural Style Traditional
Structure Type Block,Stucco,Wood Frame
New Construction false
Construction Status Inspections
Schools
Middle Schools Audubon Park K-8
High Schools Winter Park High
Others
Senior Community No
Ownership Fee Simple
Acceptable Financing Cash, Conventional
Listing Terms Cash, Conventional
Special Listing Condition None
Read Less Info
Want to know what your home might be worth? Contact us for a FREE valuation!

Our team is ready to help you sell your home for the highest possible price ASAP

© 2024 My Florida Regional MLS DBA Stellar MLS. All Rights Reserved.
Bought with FANNIE HILLMAN & ASSOCIATES

"Molly's job is to find and attract mastery-based agents to the office, protect the culture, and make sure everyone is happy! "







