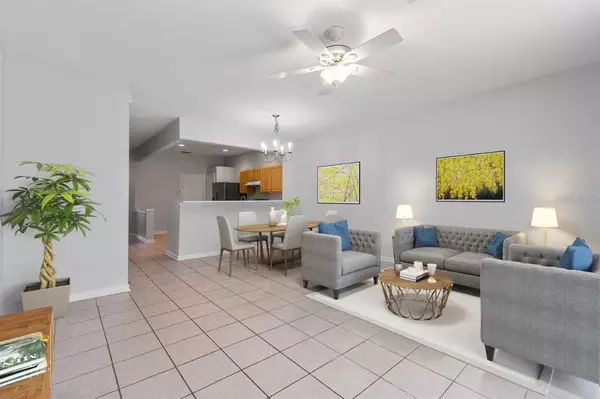$235,000
$220,000
6.8%For more information regarding the value of a property, please contact us for a free consultation.
3 Beds
3 Baths
1,596 SqFt
SOLD DATE : 06/04/2021
Key Details
Sold Price $235,000
Property Type Townhouse
Sub Type Townhouse
Listing Status Sold
Purchase Type For Sale
Square Footage 1,596 sqft
Price per Sqft $147
Subdivision Sabal Bay Ph 2 A Condo Or2081/4476
MLS Listing ID A4500799
Sold Date 06/04/21
Bedrooms 3
Full Baths 2
Half Baths 1
Construction Status Inspections
HOA Fees $350/mo
HOA Y/N Yes
Year Built 2005
Annual Tax Amount $3,011
Lot Size 7.800 Acres
Acres 7.8
Property Description
One or more photo(s) has been virtually staged. Two-story townhome across the street from University Town Center shops and restaurants. You'll also live conveniently near everyday errands like Whole Foods, Home Depot, Target, medical facilities, gas station, and more. The sectioned off kitchen with a pony wall offers a more private cooking environment. Remaining downstairs common grounds are very bright and open, so guests can mingle at the eat-in, separate dining area, or main living space. The 3-panel sliding glass doors open out to a covered lanai and sizeable yard. A prime spot for a morning cup of coffee! Wooden floors were recently added upstairs. Additional upgrades include new blinds, toilets, redone A/C, and a fresh interior paint job. The home is vacant and move-in ready, so book your private showing ASAP!
Location
State FL
County Manatee
Community Sabal Bay Ph 2 A Condo Or2081/4476
Zoning PDR
Direction E
Rooms
Other Rooms Inside Utility
Interior
Interior Features Ceiling Fans(s), Eat-in Kitchen, Kitchen/Family Room Combo, Living Room/Dining Room Combo, Solid Surface Counters, Solid Wood Cabinets, Thermostat, Walk-In Closet(s), Window Treatments
Heating Central
Cooling Central Air
Flooring Ceramic Tile, Wood
Fireplace false
Appliance Dishwasher, Disposal, Range, Range Hood, Refrigerator
Laundry Inside, Laundry Closet, Upper Level
Exterior
Exterior Feature Lighting, Rain Gutters, Sidewalk, Sliding Doors
Garage Driveway, Garage Door Opener
Garage Spaces 1.0
Community Features Deed Restrictions, Gated, Playground, Pool, Sidewalks
Utilities Available Cable Available, Electricity Connected, Sewer Connected
Amenities Available Playground, Pool, Vehicle Restrictions
Waterfront false
View Trees/Woods
Roof Type Shingle
Porch Rear Porch, Screened
Parking Type Driveway, Garage Door Opener
Attached Garage true
Garage true
Private Pool No
Building
Lot Description Sidewalk, Paved
Story 2
Entry Level Two
Foundation Slab
Lot Size Range 5 to less than 10
Sewer Public Sewer
Water Public
Structure Type Block,Stucco
New Construction false
Construction Status Inspections
Schools
Elementary Schools Robert E Willis Elementary
Middle Schools Braden River Middle
High Schools Braden River High
Others
Pets Allowed Breed Restrictions, Yes
HOA Fee Include Common Area Taxes,Pool,Maintenance Structure,Maintenance Grounds,Maintenance,Management,Pest Control,Pool,Private Road,Recreational Facilities,Security,Sewer,Trash,Water
Senior Community No
Ownership Fee Simple
Monthly Total Fees $350
Acceptable Financing Cash, Conventional
Membership Fee Required Required
Listing Terms Cash, Conventional
Special Listing Condition None
Read Less Info
Want to know what your home might be worth? Contact us for a FREE valuation!

Our team is ready to help you sell your home for the highest possible price ASAP

© 2024 My Florida Regional MLS DBA Stellar MLS. All Rights Reserved.
Bought with RE/MAX ALLIANCE GROUP

"Molly's job is to find and attract mastery-based agents to the office, protect the culture, and make sure everyone is happy! "







