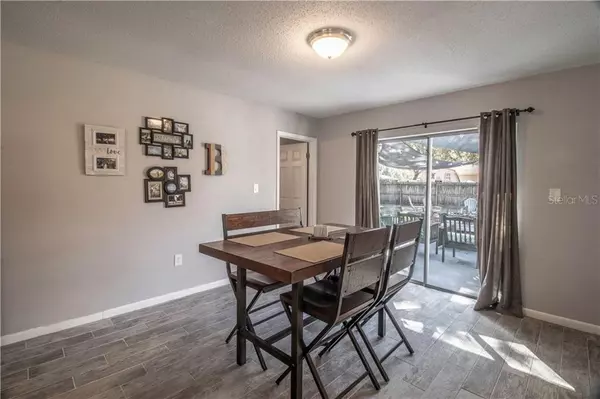$296,500
$300,000
1.2%For more information regarding the value of a property, please contact us for a free consultation.
3 Beds
2 Baths
1,796 SqFt
SOLD DATE : 05/13/2021
Key Details
Sold Price $296,500
Property Type Single Family Home
Sub Type Single Family Residence
Listing Status Sold
Purchase Type For Sale
Square Footage 1,796 sqft
Price per Sqft $165
Subdivision Tampa Downs Heights
MLS Listing ID T3287328
Sold Date 05/13/21
Bedrooms 3
Full Baths 2
HOA Y/N No
Year Built 1974
Annual Tax Amount $1,959
Lot Size 10,454 Sqft
Acres 0.24
Property Description
The neutral colors and finishes, an oversized yard with custom amenities, and a premium lot with views of an open park area will appeal to many current homebuyers. This lovely 3 Bed, 2 Bath home has been well-maintained by the current owners and features easy-care flooring throughout the main living areas, multiple sliding doors to the outdoors, and a wide-open floor plan to give it an airy and casual feel. Step inside to the foyer and you have views of the Living and Dining room to the left and the Family Room straight ahead. The Kitchen is really the heart of the home, with granite counters, stainless appliances, and access that flows to each part of the home. The Master Suite is split from the secondary bedrooms and includes a walk-in closet and spacious bath with granite counters and a huge shower with tub. On the other side of the home are the secondary bedrooms and another full bath. A hidden gem is in the fenced backyard, with a 680 sq ft canopied patio, firepit area, and a nice mix of open sun and shaded areas. The community has easy access to I-75 for commuters and plenty of nearby restaurants and shopping available at The Grove, Wiregrass Mall, and Tampa Outlet Mall.
Location
State FL
County Pasco
Community Tampa Downs Heights
Zoning R3
Rooms
Other Rooms Family Room, Formal Dining Room Separate, Formal Living Room Separate
Interior
Interior Features Ceiling Fans(s), Kitchen/Family Room Combo, Living Room/Dining Room Combo, Open Floorplan, Stone Counters, Walk-In Closet(s)
Heating Central
Cooling Central Air
Flooring Carpet, Tile
Fireplace false
Appliance Dishwasher, Disposal, Dryer, Electric Water Heater, Microwave, Range, Refrigerator, Washer
Laundry In Garage
Exterior
Exterior Feature Fence, Sliding Doors
Garage Spaces 2.0
Utilities Available Public
Waterfront false
Roof Type Shingle
Porch Patio
Attached Garage true
Garage true
Private Pool No
Building
Lot Description In County, Paved
Story 1
Entry Level One
Foundation Slab
Lot Size Range 0 to less than 1/4
Sewer Public Sewer
Water Public
Architectural Style Ranch
Structure Type Block
New Construction false
Others
Pets Allowed Yes
Senior Community No
Ownership Fee Simple
Acceptable Financing Cash, Conventional
Listing Terms Cash, Conventional
Special Listing Condition None
Read Less Info
Want to know what your home might be worth? Contact us for a FREE valuation!

Our team is ready to help you sell your home for the highest possible price ASAP

© 2024 My Florida Regional MLS DBA Stellar MLS. All Rights Reserved.
Bought with EXP REALTY LLC

"Molly's job is to find and attract mastery-based agents to the office, protect the culture, and make sure everyone is happy! "







