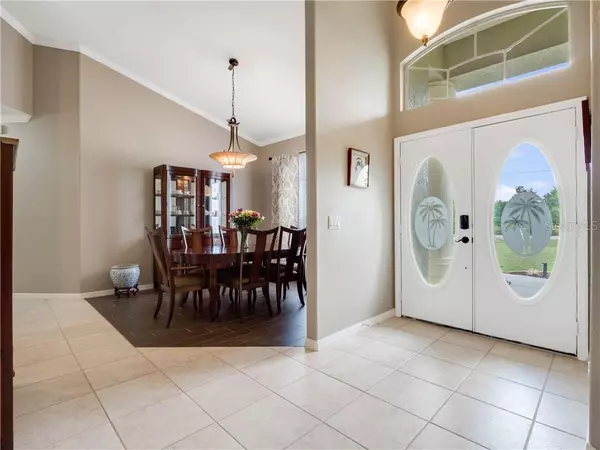$475,000
$469,900
1.1%For more information regarding the value of a property, please contact us for a free consultation.
3 Beds
2 Baths
2,723 SqFt
SOLD DATE : 05/11/2021
Key Details
Sold Price $475,000
Property Type Single Family Home
Sub Type Single Family Residence
Listing Status Sold
Purchase Type For Sale
Square Footage 2,723 sqft
Price per Sqft $174
Subdivision Cape Orlando Estates
MLS Listing ID O5932508
Sold Date 05/11/21
Bedrooms 3
Full Baths 2
HOA Y/N No
Year Built 2001
Annual Tax Amount $3,026
Lot Size 1.030 Acres
Acres 1.03
Property Description
Immaculate, Spacious, Upgraded, Move In Ready, Complete Privacy are just some of the keywords that describe this spectacular home in Orlando. 3 Bedrooms, 2 Full Size Bathrooms, 3 Car Oversized Garage with awesome storage and over 2,700 Square Feet of Open Living Space and your Own Private Pool that is Solar Heated and Screened In for year round enjoyment. WELCOME TO 19822 MAJESTIC STREET IN ORLANDO! The moment you open the Double Entry Glass Doors, you will discover tranquility and peace in your new home. Upon entering the home, you will notice a Formal Living Room that Opens to the Kitchen and other parts of this beautiful home. Flanking the front entry, you have a Formal Dining Room and a Separate Home Office with privacy doors and large windows to let the natural sunlight in while you work from home. The Kitchen has brand new matching appliances and overlooks the Family Room or Great Room. There is even a space tucked away to the side for you to enjoy informal meals with views to both the sparkling pool and TV Room. The home is a true split plan with the Primary Owner’s Suite on the opposite side of the home and tucked away from the two expansive bedrooms. Master Bathroom has dual sinks, separate shower and separate garden tub. The Master Bedroom also has two distinct closets and large enough to easily accommodate oversized furniture or create a cozy place to read or setup fitness equipment. The Great Room is suited for large gathering and a great location for setting up a large TV for entertainment. Only Tile or Wood throughout the home so easy to maintain and clean. Things only get Better with the following Enhancements and Upgrades: NEW ROOF, NEW HVAC, NEW WATER HEATER, NEW PAINT, NEW APPLIANCES, NO HOA, with HOME SITTING ON OVER 1 ACRE of land with mature landscaping and fruit trees. Easy access to Beaches, City of Orlando, Top Rated Schools, UCF, Disney, Golfing, Trails and so much more. Country Living with All the Convenience of City Life! Call today for easy showing!
Location
State FL
County Orange
Community Cape Orlando Estates
Zoning A-2
Rooms
Other Rooms Den/Library/Office, Family Room, Formal Living Room Separate, Inside Utility
Interior
Interior Features Cathedral Ceiling(s), Ceiling Fans(s), Crown Molding, Eat-in Kitchen, High Ceilings, Kitchen/Family Room Combo, Open Floorplan, Solid Surface Counters, Split Bedroom, Stone Counters, Thermostat, Vaulted Ceiling(s), Walk-In Closet(s), Window Treatments
Heating Central, Electric
Cooling Central Air
Flooring Tile, Wood
Furnishings Unfurnished
Fireplace false
Appliance Dishwasher, Disposal, Dryer, Electric Water Heater, Microwave, Range, Refrigerator, Washer
Laundry Inside, Laundry Room
Exterior
Exterior Feature Fence, Irrigation System, Lighting, Rain Gutters, Storage
Garage Boat, Driveway, Garage Door Opener, Guest, Oversized
Garage Spaces 3.0
Fence Chain Link
Pool Gunite, Heated, In Ground, Pool Sweep, Screen Enclosure, Solar Heat
Utilities Available BB/HS Internet Available, Cable Available, Electricity Available, Phone Available, Water Connected
Waterfront false
View Pool, Trees/Woods
Roof Type Shingle
Porch Covered, Rear Porch, Screened
Parking Type Boat, Driveway, Garage Door Opener, Guest, Oversized
Attached Garage true
Garage true
Private Pool Yes
Building
Lot Description Level, Oversized Lot, Paved
Entry Level One
Foundation Slab
Lot Size Range 1 to less than 2
Sewer Septic Tank
Water Private, Well
Architectural Style Traditional
Structure Type Block,Stucco
New Construction false
Others
Pets Allowed Yes
Senior Community No
Pet Size Medium (36-60 Lbs.)
Ownership Fee Simple
Acceptable Financing Cash, Conventional, VA Loan
Listing Terms Cash, Conventional, VA Loan
Num of Pet 2
Special Listing Condition None
Read Less Info
Want to know what your home might be worth? Contact us for a FREE valuation!

Our team is ready to help you sell your home for the highest possible price ASAP

© 2024 My Florida Regional MLS DBA Stellar MLS. All Rights Reserved.
Bought with KELLER WILLIAMS HERITAGE REALTY

"Molly's job is to find and attract mastery-based agents to the office, protect the culture, and make sure everyone is happy! "







