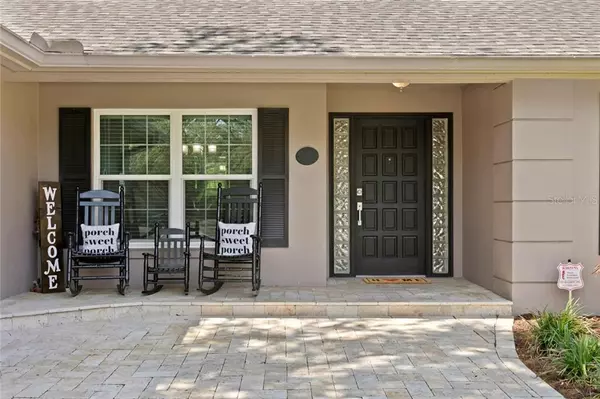$442,000
$442,000
For more information regarding the value of a property, please contact us for a free consultation.
4 Beds
3 Baths
2,629 SqFt
SOLD DATE : 04/28/2021
Key Details
Sold Price $442,000
Property Type Single Family Home
Sub Type Single Family Residence
Listing Status Sold
Purchase Type For Sale
Square Footage 2,629 sqft
Price per Sqft $168
Subdivision Frances Arbor Villas
MLS Listing ID T3295474
Sold Date 04/28/21
Bedrooms 4
Full Baths 2
Half Baths 1
HOA Fees $8/ann
HOA Y/N Yes
Year Built 1985
Annual Tax Amount $2,995
Lot Size 0.310 Acres
Acres 0.31
Lot Dimensions 110x122
Property Description
Lovely, meticulously maintained home, located in Frances Arbor. This 2/2 split floor plan flows seamlessly from room to room. A bonus, central AC sunroom has 2 full walls of glass slider doors with views of the spacious backyard and Magnolia trees. The kitchen is centered in the middle of the home and is tastefully appointed with custom wood cabinets, granite countertops and stainless appliances. Many recent upgrades include New roof in 2019, New AC 2017, All New PGT Winguard Windows (impact resistant in bedrooms), bathroom 2 and ½ bath updated in 2020, New flooring throughout the home, New garage door, All New satin nickel hardware on interior doors, cordless blinds, recessed LED lighting, an oversized laundry room plus much more. A welcoming brick paved walkway and lanai in front of the home along with a side entry 2 car garage add to the attractiveness of this home. The lawn and landscaping are picture perfect along with the newer painted exterior of the home that all shows pride of home ownership. A complimentary 3-month membership is included to the Temple Terrace Golf and Country Club. The Rec Center is nearby too and offers many activities for all ages. Outstanding Charter Schools, plus 2 International Baccalaureate Schools. Close proximity to USF and area hospitals. Only 20 min. to downtown Tampa.
Location
State FL
County Hillsborough
Community Frances Arbor Villas
Zoning R-10
Interior
Interior Features Ceiling Fans(s), Split Bedroom, Stone Counters, Walk-In Closet(s)
Heating Central
Cooling Central Air
Flooring Laminate, Tile
Fireplace false
Appliance Dishwasher, Disposal, Microwave, Range, Refrigerator
Laundry Laundry Room
Exterior
Exterior Feature Fence, Irrigation System, Sprinkler Metered
Garage Spaces 2.0
Fence Vinyl
Utilities Available BB/HS Internet Available, Cable Available
Waterfront false
Roof Type Shingle
Porch Front Porch
Attached Garage true
Garage true
Private Pool No
Building
Story 1
Entry Level One
Foundation Slab
Lot Size Range 1/4 to less than 1/2
Sewer Public Sewer
Water Public
Structure Type Block,Stucco
New Construction false
Others
Pets Allowed Yes
Senior Community No
Ownership Fee Simple
Monthly Total Fees $8
Acceptable Financing Cash, Conventional, VA Loan
Membership Fee Required Required
Listing Terms Cash, Conventional, VA Loan
Special Listing Condition None
Read Less Info
Want to know what your home might be worth? Contact us for a FREE valuation!

Our team is ready to help you sell your home for the highest possible price ASAP

© 2024 My Florida Regional MLS DBA Stellar MLS. All Rights Reserved.
Bought with RE/MAX ALLIANCE GROUP

"Molly's job is to find and attract mastery-based agents to the office, protect the culture, and make sure everyone is happy! "







