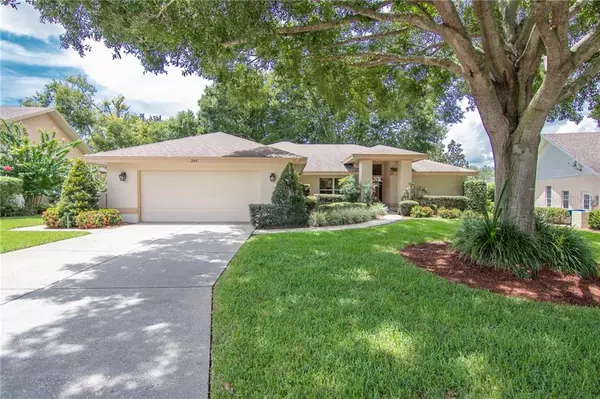$220,000
$223,900
1.7%For more information regarding the value of a property, please contact us for a free consultation.
3 Beds
2 Baths
1,909 SqFt
SOLD DATE : 11/17/2020
Key Details
Sold Price $220,000
Property Type Single Family Home
Sub Type Single Family Residence
Listing Status Sold
Purchase Type For Sale
Square Footage 1,909 sqft
Price per Sqft $115
Subdivision Hartridge Hills
MLS Listing ID P4911781
Sold Date 11/17/20
Bedrooms 3
Full Baths 2
Construction Status Appraisal,Financing
HOA Fees $130/qua
HOA Y/N Yes
Year Built 1987
Annual Tax Amount $2,047
Lot Size 10,890 Sqft
Acres 0.25
Property Description
Only 12 minutes north of Downtown Winter Haven and .4 miles south of 92, this 3 bedroom, 2 bath home is located in the highly desirable, gated community of Hartridge Hills on Lake Hartridge. This split floor plan home is an open 1900+ square feet of living space. The entryway and formal dining areas open into a large family room. The kitchen includes a large breakfast bar, ample cabinet and counter space, breakfast nook, and pantry. The Master Bedroom has a private master bath with a walk-in closet and sliding door to the lanai. Two additional bedrooms share a hall bath. The large screened lanai is perfect for entertaining or relaxing in the evenings. Nicely landscaped and irrigated with a private well, two beautiful oak trees give shade during the summer months. The HOA fee includes lawn maintenance (mowing and fertilizing). The community has a private boat ramp and dock on Lake Hartridge giving access to the Chain of Lakes for boating, skiing, and other aquatic fun. Conveniently located to shopping and restaurants.
Location
State FL
County Polk
Community Hartridge Hills
Rooms
Other Rooms Breakfast Room Separate, Family Room, Formal Dining Room Separate, Formal Living Room Separate
Interior
Interior Features Ceiling Fans(s), Kitchen/Family Room Combo, Open Floorplan, Split Bedroom, Thermostat, Walk-In Closet(s)
Heating Central, Heat Pump
Cooling Central Air
Flooring Carpet, Ceramic Tile, Laminate
Fireplace false
Appliance Electric Water Heater, Microwave, Range, Refrigerator
Laundry In Garage
Exterior
Exterior Feature Irrigation System, Lighting
Garage Spaces 2.0
Community Features Boat Ramp, Deed Restrictions, Gated, Golf Carts OK
Utilities Available BB/HS Internet Available, Cable Available, Cable Connected, Electricity Connected, Sewer Connected, Street Lights, Underground Utilities, Water Connected
Waterfront false
Roof Type Shingle
Attached Garage true
Garage true
Private Pool No
Building
Entry Level One
Foundation Slab
Lot Size Range 1/4 to less than 1/2
Sewer Public Sewer
Water Public
Structure Type Block
New Construction false
Construction Status Appraisal,Financing
Others
Pets Allowed Yes
HOA Fee Include Maintenance Grounds,Private Road
Senior Community No
Ownership Fee Simple
Monthly Total Fees $130
Acceptable Financing Cash, Conventional, FHA, VA Loan
Membership Fee Required Required
Listing Terms Cash, Conventional, FHA, VA Loan
Special Listing Condition None
Read Less Info
Want to know what your home might be worth? Contact us for a FREE valuation!

Our team is ready to help you sell your home for the highest possible price ASAP

© 2024 My Florida Regional MLS DBA Stellar MLS. All Rights Reserved.
Bought with CENTURY 21 WATSON & MYERS REALTY

"Molly's job is to find and attract mastery-based agents to the office, protect the culture, and make sure everyone is happy! "







