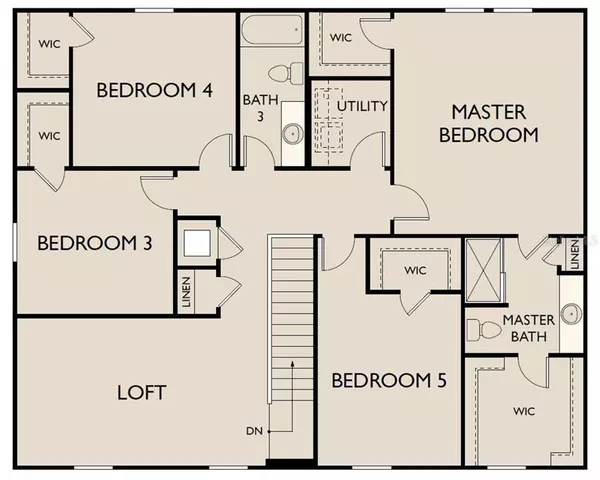$344,490
$344,490
For more information regarding the value of a property, please contact us for a free consultation.
5 Beds
4 Baths
2,690 SqFt
SOLD DATE : 12/01/2020
Key Details
Sold Price $344,490
Property Type Single Family Home
Sub Type Single Family Residence
Listing Status Sold
Purchase Type For Sale
Square Footage 2,690 sqft
Price per Sqft $128
Subdivision Imperial Oaks
MLS Listing ID J920406
Sold Date 12/01/20
Bedrooms 5
Full Baths 3
Half Baths 1
HOA Fees $80/mo
HOA Y/N Yes
Year Built 2020
Annual Tax Amount $4,560
Lot Size 0.420 Acres
Acres 0.42
Lot Dimensions 120x181
Property Description
Imperial Oaks is one of Starlight Homes first communities in the Tampa Bay area. Imperial Oaks takes you back to the old south with large open spaces and stately moss covered Grandfather Oak Trees. Our Catalina floorplan has 5 Bedrooms and 3.5 Baths with a loft on the second floor. Imperial Oaks gives you the opportunity for homeowners to enjoy our one of a kind oversized homesites. The Catalina comes included with Refrigerator, Washer, and Dryer. Kitchen includes Granite countertops and beautiful Espresso cabinets with crown molding. Our vinyl flooring has a 100% waterproof core that offers robust durability and commercial-grade dent and impact resistance keeps floors looking new. This flooring is also built to endure high traffic and the attached pad helps reduce unwanted noise.
Through our Starlight advantage program, your buyer can get up to $4500 paid towards their closing costs. We also work to educate your buyers and help determine their buying power.
Location
State FL
County Hillsborough
Community Imperial Oaks
Zoning RESIDENTIA
Interior
Interior Features Open Floorplan, Solid Surface Counters, Solid Wood Cabinets, Thermostat, Walk-In Closet(s)
Heating Heat Pump
Cooling Central Air
Flooring Carpet, Vinyl
Fireplace false
Appliance Dishwasher, Dryer, Ice Maker, Microwave, Range, Refrigerator, Washer
Laundry Inside, Upper Level
Exterior
Exterior Feature Irrigation System
Garage Spaces 2.0
Community Features Association Recreation - Owned
Utilities Available Cable Available, Electricity Connected, Public, Street Lights, Underground Utilities, Water Connected
Waterfront false
View Trees/Woods
Roof Type Shingle
Porch Front Porch
Attached Garage true
Garage true
Private Pool No
Building
Lot Description Conservation Area, Corner Lot
Story 2
Entry Level Two
Foundation Slab
Lot Size Range 1/4 to less than 1/2
Builder Name Starlight Homes
Sewer Septic Tank
Water Private
Architectural Style Florida
Structure Type Cement Siding,Stucco
New Construction true
Schools
Elementary Schools Bailey Elementary-Hb
Middle Schools Burnett-Hb
High Schools Strawberry Crest High School
Others
Pets Allowed Yes
Senior Community No
Ownership Fee Simple
Monthly Total Fees $80
Acceptable Financing Cash, Conventional, FHA, VA Loan
Listing Terms Cash, Conventional, FHA, VA Loan
Special Listing Condition None
Read Less Info
Want to know what your home might be worth? Contact us for a FREE valuation!

Our team is ready to help you sell your home for the highest possible price ASAP

© 2024 My Florida Regional MLS DBA Stellar MLS. All Rights Reserved.
Bought with ASHTON ORLANDO RESIDENTIAL LLC

"Molly's job is to find and attract mastery-based agents to the office, protect the culture, and make sure everyone is happy! "




