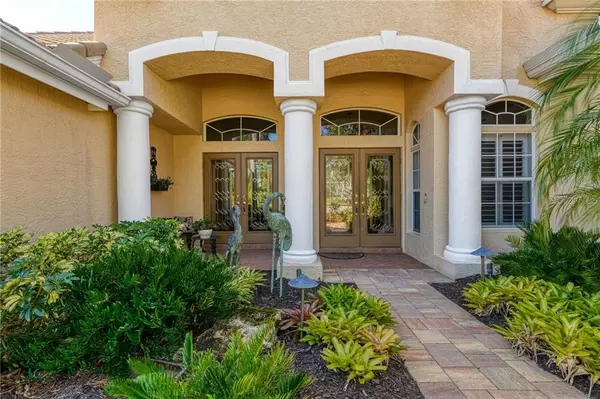$749,900
$749,900
For more information regarding the value of a property, please contact us for a free consultation.
3 Beds
4 Baths
3,642 SqFt
SOLD DATE : 01/27/2021
Key Details
Sold Price $749,900
Property Type Single Family Home
Sub Type Single Family Residence
Listing Status Sold
Purchase Type For Sale
Square Footage 3,642 sqft
Price per Sqft $205
Subdivision University Park
MLS Listing ID A4484471
Sold Date 01/27/21
Bedrooms 3
Full Baths 3
Half Baths 1
Construction Status Inspections
HOA Fees $596/qua
HOA Y/N Yes
Year Built 1999
Annual Tax Amount $7,192
Lot Size 0.330 Acres
Acres 0.33
Lot Dimensions 193x80x157x35x61
Property Description
6947 Cumberland Terrace University Park Country Club. Welcome to the award-winning golf course community of University Park and the Henley Park neighborhood. As if the natural beauty of University Park is not enough to welcome you home, imagine returning to the Henley Park neighborhood with its magnificent landscaping and an enclave of 32 homes. This home is situated on a private cul-de-sac with a fabulous curb appeal and lush landscaping, with foliage that leads you to your front door. The homely property is graced with natural light thought-out, a cathedral ceiling, crown molding, many large windows and sliding doors. The heart of any home is, of course, its kitchen and this property boasts an extensive gourmet cooking area with a built-in desk and walk-in pantry. The work surfaces offer an abundance of granite over several preparation areas, including a center island with a gas cooktop. This beautiful meal preparation area overlooks a spacious, tiled family room with a gas fireplace and sliders to the pool area. The den, with its impressive windows, overlooks the butterfly garden with its rich abundance of multi-colored flowers that provide endless moments of natural relaxation. The back yard is fully fenced in with a commercial grated metal fence, perfect for families with kids or pets. The Spacious front room is expansive enough for your large formal dining room table and the living room overlooks the lanai and the pool. Florida living is best suited to a large lanai, such as this property proudly possesses, with its newly built outdoor kitchen, granite countertop and bar area. It is fitted with a natural gas new grill, built in refrigerator and much more. An outdoor kitchen such as this is simply a gift for gourmet chefs and successful outdoor entertainment where your guests can relax in the sun, take afternoon cocktails or attend dinner parties, formal or informal. The stunning well-appointed master suite contains two walk-in closets, his-and-her vanities, a soaking tub, a large walking-in shower and a separate water room. This home was specifically designed to create privacy for your guests with a split bedroom design. Two bedrooms both possess cathedral ceilings, double closets and private bathrooms. The additional upper-level room is naturally spacious, with a huge walk-in closet and powder room.
University Park is an award-winning 27-hole golf course with premium tennis courts, delicious food served at the Park Grill for your dining pleasure, and awaits more exciting amenities now that the club is resident-owned. The park is close to downtown Sarasota, the UTC Mall, and many other great places to socialize in this phenomenal area. This is the jewel in Florida’s crown. Isn’t it time that you experienced the University Park Country Club Lifestyle?
Location
State FL
County Manatee
Community University Park
Zoning PUD1
Rooms
Other Rooms Bonus Room, Den/Library/Office, Family Room, Inside Utility, Media Room
Interior
Interior Features Attic Ventilator, Ceiling Fans(s), Central Vaccum, Crown Molding, Eat-in Kitchen, Kitchen/Family Room Combo, Living Room/Dining Room Combo, Open Floorplan, Solid Wood Cabinets, Split Bedroom, Stone Counters, Walk-In Closet(s), Window Treatments
Heating Central, Natural Gas, Zoned
Cooling Central Air, Zoned
Flooring Carpet, Ceramic Tile, Hardwood
Fireplaces Type Gas
Furnishings Unfurnished
Fireplace true
Appliance Built-In Oven, Dishwasher, Disposal, Dryer, Gas Water Heater, Microwave, Range, Range Hood, Refrigerator
Laundry Inside, Laundry Room
Exterior
Exterior Feature Irrigation System, Sliding Doors, Storage
Garage Garage Door Opener, Golf Cart Parking
Garage Spaces 3.0
Fence Cross Fenced
Pool Auto Cleaner, Heated, Indoor, Salt Water, Screen Enclosure, Tile, Vinyl
Community Features Buyer Approval Required, Deed Restrictions, Fitness Center, Gated, Golf Carts OK, Golf, Irrigation-Reclaimed Water, Sidewalks, Tennis Courts
Utilities Available BB/HS Internet Available, Cable Connected, Electricity Connected, Natural Gas Connected, Public, Sewer Connected, Street Lights, Underground Utilities
Amenities Available Clubhouse, Fitness Center, Gated, Golf Course, Maintenance, Security, Tennis Court(s), Vehicle Restrictions
Waterfront false
View Trees/Woods
Roof Type Tile
Porch Covered, Deck, Patio, Porch, Screened
Parking Type Garage Door Opener, Golf Cart Parking
Attached Garage true
Garage true
Private Pool Yes
Building
Story 2
Entry Level Two
Foundation Slab
Lot Size Range 1/4 to less than 1/2
Sewer Public Sewer
Water Public
Architectural Style Spanish/Mediterranean
Structure Type Block,Stucco
New Construction false
Construction Status Inspections
Schools
Elementary Schools Robert E Willis Elementary
Middle Schools Braden River Middle
High Schools Braden River High
Others
Pets Allowed Yes
HOA Fee Include 24-Hour Guard,Common Area Taxes,Escrow Reserves Fund,Internet,Maintenance Grounds,Management,Private Road,Security
Senior Community No
Pet Size Large (61-100 Lbs.)
Ownership Fee Simple
Monthly Total Fees $698
Acceptable Financing Cash, Conventional
Membership Fee Required Required
Listing Terms Cash, Conventional
Num of Pet 2
Special Listing Condition None
Read Less Info
Want to know what your home might be worth? Contact us for a FREE valuation!

Our team is ready to help you sell your home for the highest possible price ASAP

© 2024 My Florida Regional MLS DBA Stellar MLS. All Rights Reserved.
Bought with MICHAEL SAUNDERS & COMPANY

"Molly's job is to find and attract mastery-based agents to the office, protect the culture, and make sure everyone is happy! "







