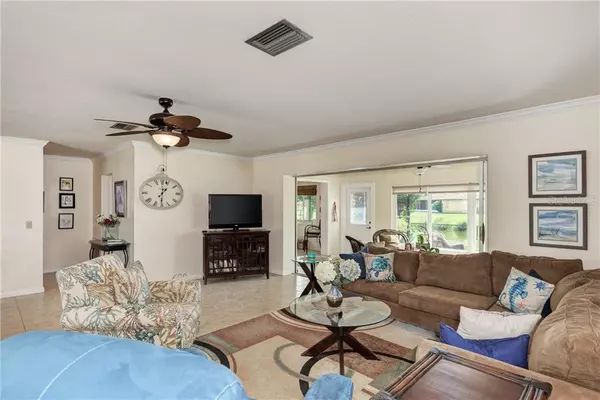$288,500
$292,500
1.4%For more information regarding the value of a property, please contact us for a free consultation.
2 Beds
2 Baths
1,574 SqFt
SOLD DATE : 01/29/2021
Key Details
Sold Price $288,500
Property Type Single Family Home
Sub Type Single Family Residence
Listing Status Sold
Purchase Type For Sale
Square Footage 1,574 sqft
Price per Sqft $183
Subdivision Venice Gardens
MLS Listing ID N6112460
Sold Date 01/29/21
Bedrooms 2
Full Baths 2
Construction Status Financing,Inspections
HOA Fees $9/ann
HOA Y/N Yes
Year Built 1972
Annual Tax Amount $2,350
Lot Size 8,276 Sqft
Acres 0.19
Property Description
Back on the market and all inspections have been completed and available as well as a survey!
Be prepared to have your expectations met when you schedule your appointment to see this adorable ranch style home with its side entry
garage adding to the street appeal. Equally appealing is the view out back where the serene waterway glistens as you enjoy relaxing under your beautiful pergola or peering out your oversized windows from the Family room. This house has had a number of upgrades over the last few years that include Hurricane Impact Windows, crown molding, ceiling fans and lights, six panel interior doors, custom blinds and a new
back door leading out to a new patio with fresh landscaping and fencing. There is tile throughout the home for ease of housekeeping.
Venice Gardens is a desired neighborhood in Venice with great proximity to the beautiful beaches, theater and quaint downtown for wonderful window shopping and dining. Do not hesitate on this one !!
Location
State FL
County Sarasota
Community Venice Gardens
Zoning RSF3
Interior
Interior Features Ceiling Fans(s), Stone Counters
Heating Central, Heat Pump
Cooling Central Air
Flooring Tile
Fireplace false
Appliance Dishwasher, Dryer, Microwave, Range, Refrigerator, Washer
Exterior
Exterior Feature Fence
Garage Spaces 2.0
Utilities Available Cable Connected, Public
Waterfront true
Waterfront Description Canal - Freshwater
View Y/N 1
Roof Type Shingle
Attached Garage true
Garage true
Private Pool No
Building
Entry Level One
Foundation Slab
Lot Size Range 0 to less than 1/4
Sewer Public Sewer
Water Canal/Lake For Irrigation
Structure Type Block,Stucco
New Construction false
Construction Status Financing,Inspections
Others
Pets Allowed Yes
Senior Community No
Ownership Fee Simple
Monthly Total Fees $9
Acceptable Financing Cash, Conventional
Membership Fee Required Optional
Listing Terms Cash, Conventional
Special Listing Condition None
Read Less Info
Want to know what your home might be worth? Contact us for a FREE valuation!

Our team is ready to help you sell your home for the highest possible price ASAP

© 2024 My Florida Regional MLS DBA Stellar MLS. All Rights Reserved.
Bought with EXIT KING REALTY

"Molly's job is to find and attract mastery-based agents to the office, protect the culture, and make sure everyone is happy! "







