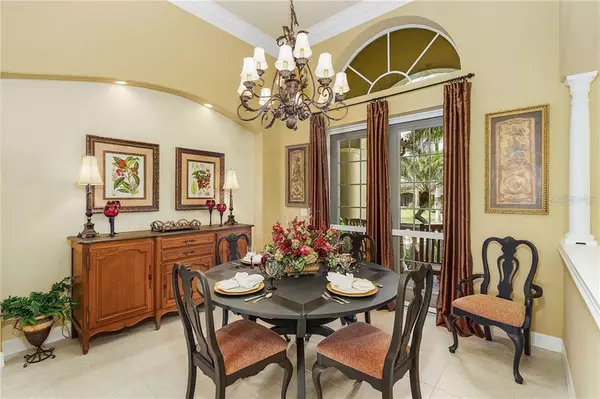$1,075,000
$1,120,000
4.0%For more information regarding the value of a property, please contact us for a free consultation.
3 Beds
5 Baths
3,469 SqFt
SOLD DATE : 12/30/2020
Key Details
Sold Price $1,075,000
Property Type Single Family Home
Sub Type Single Family Residence
Listing Status Sold
Purchase Type For Sale
Square Footage 3,469 sqft
Price per Sqft $309
Subdivision Cape Coral Unit 72
MLS Listing ID C7434209
Sold Date 12/30/20
Bedrooms 3
Full Baths 3
Half Baths 2
Construction Status Inspections
HOA Y/N No
Year Built 2002
Annual Tax Amount $11,932
Lot Size 0.290 Acres
Acres 0.29
Lot Dimensions 85x129.81x120x125
Property Description
Florida Lifestyle at its best in this sprawling Eastern Exposure Gulf Access custom built home in the preferred SW Cape with incredible views of one of the widest canals close to Cape Harbour. This spacious home offers 3 generously proportioned en-suite bedrooms (master suite has very large walk in closet), 3 full & 2 half bathrooms, attached 3 car garage, and a large Chefs Kitchen with 5' by 8' center granite island, all stainless appliances including gas 6 burner range with grill and warming shelf, warming drawer, counter depth 48" wide refrigerator/freezer, built in oven and wine cooler... All open into roomy family room with fireplace. Kitchen and family room have tray ceiling and 10' heights. Living and dining room have 14' ceilings with double crown molding.
Countless upgrades such as granite counter tops throughout kitchen and bathrooms, tile and wood floors with 8' doors throughout the entire home, manabloc plumbing system, and lighting in tray ceilings in all bedrooms, office & family room. The single story living area offers 21 feet of 90-degree pocket sliding glass doors leading out to a stunning lagoon like heated pool & spa with saltwater system and LED technology offering endless entertaining opportunities. Views and privacy of water are unmatched! Lanai is super screened with updated outdoor cooking area, pool bath and brick pavers. Huge dock with 10,000 lb lift, underwater lighting on both sides and fish cleaning station. All perfect for the months of glorious Florida weather ahead!
This luxury spacious home has location, water, view and all the amenities you would expect including a built-in gas home generator. Come see it soon! You will think you are in a model home... Call for more details and schedule your private tour!
Location
State FL
County Lee
Community Cape Coral Unit 72
Zoning R1-W
Rooms
Other Rooms Den/Library/Office, Family Room, Formal Dining Room Separate, Formal Living Room Separate, Inside Utility
Interior
Interior Features Attic Ventilator, Built-in Features, Ceiling Fans(s), Crown Molding, Eat-in Kitchen, High Ceilings, Kitchen/Family Room Combo, Open Floorplan, Solid Surface Counters, Solid Wood Cabinets, Split Bedroom, Stone Counters, Thermostat, Tray Ceiling(s), Walk-In Closet(s), Window Treatments
Heating Central, Propane
Cooling Central Air, Zoned
Flooring Tile, Wood
Fireplaces Type Gas, Family Room
Furnishings Negotiable
Fireplace true
Appliance Convection Oven, Cooktop, Dishwasher, Disposal, Dryer, Electric Water Heater, Microwave, Range Hood, Refrigerator, Washer, Water Filtration System, Water Softener, Wine Refrigerator
Laundry Inside, Laundry Room
Exterior
Exterior Feature French Doors, Hurricane Shutters, Irrigation System, Lighting, Outdoor Kitchen, Sliding Doors
Garage Spaces 3.0
Pool Gunite, Heated, In Ground, Lighting, Outside Bath Access, Salt Water, Screen Enclosure
Utilities Available Cable Connected, Electricity Connected, Propane, Sewer Connected, Water Connected
Waterfront true
Waterfront Description Canal - Brackish,Lake
View Y/N 1
Water Access 1
Water Access Desc Canal - Brackish
Roof Type Tile
Attached Garage true
Garage true
Private Pool Yes
Building
Story 1
Entry Level One
Foundation Slab
Lot Size Range 1/4 to less than 1/2
Sewer Public Sewer
Water Public
Structure Type Block,Stucco
New Construction false
Construction Status Inspections
Others
Senior Community No
Ownership Fee Simple
Acceptable Financing Cash, Conventional
Listing Terms Cash, Conventional
Special Listing Condition None
Read Less Info
Want to know what your home might be worth? Contact us for a FREE valuation!

Our team is ready to help you sell your home for the highest possible price ASAP

© 2024 My Florida Regional MLS DBA Stellar MLS. All Rights Reserved.
Bought with STELLAR NON-MEMBER OFFICE

"Molly's job is to find and attract mastery-based agents to the office, protect the culture, and make sure everyone is happy! "







