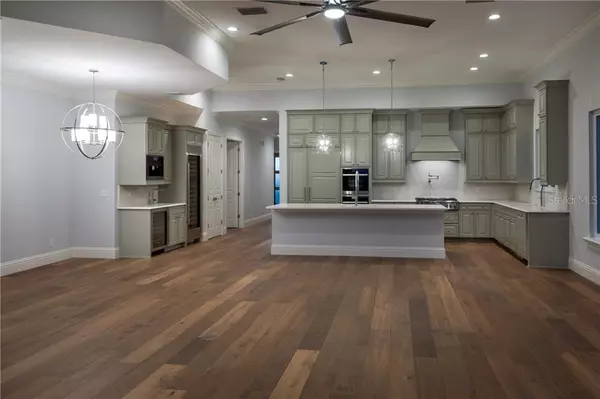$900,000
$924,500
2.7%For more information regarding the value of a property, please contact us for a free consultation.
5 Beds
6 Baths
3,880 SqFt
SOLD DATE : 04/06/2021
Key Details
Sold Price $900,000
Property Type Single Family Home
Sub Type Single Family Residence
Listing Status Sold
Purchase Type For Sale
Square Footage 3,880 sqft
Price per Sqft $231
Subdivision Bella Collina West Sub
MLS Listing ID G5029550
Sold Date 04/06/21
Bedrooms 5
Full Baths 5
Half Baths 1
Construction Status Financing
HOA Fees $287/qua
HOA Y/N Yes
Year Built 2018
Annual Tax Amount $12,723
Lot Size 8,712 Sqft
Acres 0.2
Property Description
PRICED TO SELL – THE SELLER IS MOTIVATED! This custom designed and fabulously finished home is truly one of a kind. Commissioned as a private enclave this home is equipped with state of the art appliances, superb flooring and kitchen / bathroom finishes and a multitude of upgraded features. Located in the beautiful, private, gated community of Bella Collina overlooking the Nick Faldo designed Golf Course. Offering 5 en-suite bedrooms with a large, upgraded master suite downstairs, a second bedroom also downstairs, 2 bedrooms plus huge bonus bedroom upstairs. Expansive Great room and superbly equipped kitchen featuring Miele and Sub-Zero appliances. this home is chef ready! Hand-crafted cabinetry, plank style hardwood flooring throughout. TOTO flotation tub, luxury showers with frameless doors. Covered lanai area with Hestan grill. Perfect for entertaining family and friends. Enjoy the 75,000 sq. ft Club House Village from dining at the 19th Hole Restaurant and sports grille, to relaxing spa services or exercise at the fully equipped gym. Resort style pool with panoramic golf and lake views and playing a game of tennis on one of the 6 Har-Tru tennis courts. Make an appointment to view this magnificent home today and the Club at Bella Collina.
Location
State FL
County Lake
Community Bella Collina West Sub
Rooms
Other Rooms Bonus Room, Family Room, Great Room
Interior
Interior Features Ceiling Fans(s), Crown Molding, Eat-in Kitchen, High Ceilings, Kitchen/Family Room Combo, Living Room/Dining Room Combo, Open Floorplan, Solid Surface Counters, Solid Wood Cabinets, Thermostat, Walk-In Closet(s), Wet Bar
Heating Central, Electric
Cooling Central Air, Zoned
Flooring Carpet, Tile, Wood
Fireplace false
Appliance Bar Fridge, Built-In Oven, Convection Oven, Cooktop, Dishwasher, Disposal, Dryer, Electric Water Heater, Exhaust Fan, Freezer, Microwave, Range Hood, Refrigerator, Washer, Wine Refrigerator
Laundry Inside
Exterior
Exterior Feature Balcony, Irrigation System, Outdoor Kitchen, Sliding Doors, Sprinkler Metered
Garage Garage Door Opener
Garage Spaces 2.0
Community Features Buyer Approval Required, Deed Restrictions, Fishing, Fitness Center, Gated, Golf Carts OK, Golf, Pool, Sidewalks, Special Community Restrictions, Tennis Courts
Utilities Available Cable Available, Electricity Connected, Natural Gas Connected, Public, Sewer Connected, Sprinkler Meter, Street Lights, Underground Utilities
Amenities Available Clubhouse, Fitness Center, Gated, Golf Course, Optional Additional Fees, Pool, Sauna, Security, Spa/Hot Tub, Tennis Court(s)
Waterfront false
View Golf Course, Trees/Woods
Roof Type Concrete,Tile
Porch Covered, Deck
Parking Type Garage Door Opener
Attached Garage true
Garage true
Private Pool No
Building
Lot Description Cul-De-Sac, Gentle Sloping, City Limits, In County, On Golf Course, Sidewalk, Private
Story 2
Entry Level Two
Foundation Slab
Lot Size Range 0 to less than 1/4
Sewer Public Sewer
Water Public
Architectural Style Contemporary
Structure Type Block
New Construction false
Construction Status Financing
Schools
Elementary Schools Grassy Lake Elementary
High Schools Lake Minneola High
Others
Pets Allowed Yes
HOA Fee Include 24-Hour Guard,Common Area Taxes,Pool,Escrow Reserves Fund,Maintenance Grounds,Private Road,Recreational Facilities,Security
Senior Community No
Ownership Fee Simple
Monthly Total Fees $1, 002
Acceptable Financing Cash, Conventional
Membership Fee Required Required
Listing Terms Cash, Conventional
Special Listing Condition None
Read Less Info
Want to know what your home might be worth? Contact us for a FREE valuation!

Our team is ready to help you sell your home for the highest possible price ASAP

© 2024 My Florida Regional MLS DBA Stellar MLS. All Rights Reserved.
Bought with CORCORAN PREMIER REALTY

"Molly's job is to find and attract mastery-based agents to the office, protect the culture, and make sure everyone is happy! "







