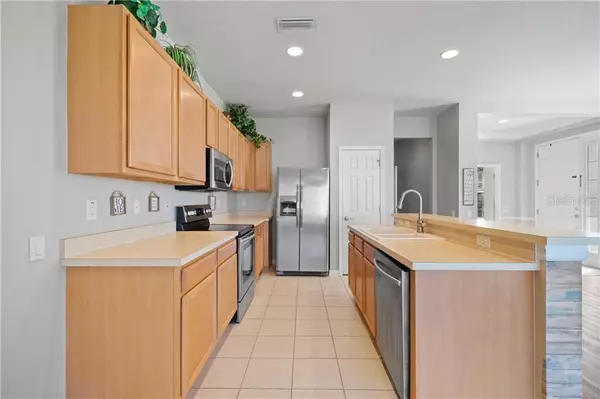$169,900
$169,900
For more information regarding the value of a property, please contact us for a free consultation.
2 Beds
2 Baths
1,524 SqFt
SOLD DATE : 10/09/2020
Key Details
Sold Price $169,900
Property Type Single Family Home
Sub Type Villa
Listing Status Sold
Purchase Type For Sale
Square Footage 1,524 sqft
Price per Sqft $111
Subdivision Lakeside Ph 1A 2A & 05
MLS Listing ID U8093765
Sold Date 10/09/20
Bedrooms 2
Full Baths 2
Construction Status Appraisal,Financing,Inspections
HOA Fees $238/mo
HOA Y/N Yes
Year Built 2007
Annual Tax Amount $3,840
Lot Size 4,791 Sqft
Acres 0.11
Property Description
Welcome home! Nestled in the beautiful Lakeside community where you can enjoy a maintenance free lifestyle; HOA includes roof replacement, grass, landscaping, community pool, clubhouse, dog park, community events, and so much more. This meticulously kept home features brand NEW vinyl plank flooring, NEW paint, NEW carpet in the master and den, NEW rustic style electrical fixtures, NEW plumbing fixtures, and a NEW water heater! Enjoy the open floor plan that overlooks the double sliding glass doors. Lanai area just rescreened with professionally painted floors! The master bedroom is a great size with a huge walk in closet, dual sinks, and a private bath. The guest room is also spacious with plenty of closet space and a bathroom just outside the hallway. The added bonus den is a great space for an office, additional bedroom area, or entertaining space! Come see this beauty today!
Location
State FL
County Pasco
Community Lakeside Ph 1A 2A & 05
Zoning MPUD
Interior
Interior Features Ceiling Fans(s), High Ceilings, Living Room/Dining Room Combo, Open Floorplan, Thermostat, Window Treatments
Heating Central
Cooling Central Air
Flooring Carpet, Ceramic Tile, Vinyl
Fireplace false
Appliance Dishwasher, Microwave, Range, Refrigerator
Exterior
Exterior Feature Lighting, Sliding Doors
Garage Spaces 2.0
Community Features Deed Restrictions, Fitness Center, Playground, Pool, Sidewalks, Tennis Courts
Utilities Available BB/HS Internet Available, Cable Available, Electricity Available, Electricity Connected, Fiber Optics, Phone Available, Sewer Connected, Water Available
Amenities Available Basketball Court, Clubhouse, Dock, Fitness Center, Playground, Pool, Tennis Court(s)
Waterfront false
Roof Type Shingle
Attached Garage true
Garage true
Private Pool No
Building
Entry Level One
Foundation Slab
Lot Size Range 0 to less than 1/4
Sewer Public Sewer
Water Public
Structure Type Block,Stucco
New Construction false
Construction Status Appraisal,Financing,Inspections
Others
Pets Allowed Yes
HOA Fee Include Pool,Maintenance Structure,Maintenance Grounds,Pest Control,Pool,Recreational Facilities,Sewer,Trash
Senior Community No
Ownership Fee Simple
Monthly Total Fees $238
Acceptable Financing Cash, Conventional, FHA, VA Loan
Membership Fee Required Required
Listing Terms Cash, Conventional, FHA, VA Loan
Special Listing Condition None
Read Less Info
Want to know what your home might be worth? Contact us for a FREE valuation!

Our team is ready to help you sell your home for the highest possible price ASAP

© 2024 My Florida Regional MLS DBA Stellar MLS. All Rights Reserved.
Bought with RE/MAX CAPITAL REALTY

"Molly's job is to find and attract mastery-based agents to the office, protect the culture, and make sure everyone is happy! "







