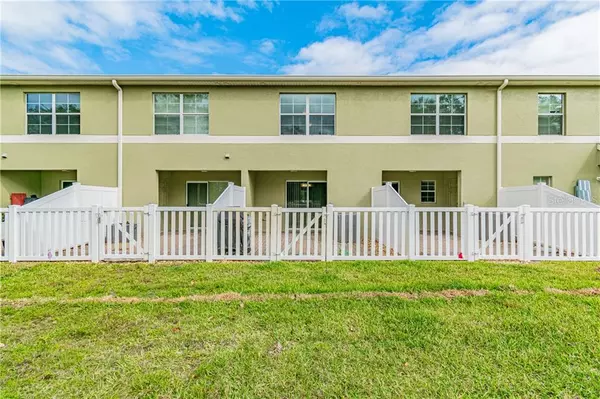$177,000
$174,900
1.2%For more information regarding the value of a property, please contact us for a free consultation.
3 Beds
3 Baths
1,501 SqFt
SOLD DATE : 06/08/2020
Key Details
Sold Price $177,000
Property Type Townhouse
Sub Type Townhouse
Listing Status Sold
Purchase Type For Sale
Square Footage 1,501 sqft
Price per Sqft $117
Subdivision Thousand Oaks East Ph V
MLS Listing ID U8081138
Sold Date 06/08/20
Bedrooms 3
Full Baths 3
HOA Fees $208/mo
HOA Y/N Yes
Year Built 2014
Annual Tax Amount $2,454
Lot Size 1.680 Acres
Acres 1.68
Property Description
VIEW THIS GORGEOUS TOWNHOME BY VIRTUAL TOUR FROM ANYWHERE!! Come see this hard to find 3 bedroom with 3 full bathes townhome in the heart of Trinity. This unit was used as a second home and is just like new. The minute you walk in you will feel right at home in this open floorplan with updated premium vinyl plank flooring. In the kitchen you'll find beautiful granite counters and stainless steel appliances. The laundry room is conveniently located on the second floor with your bedrooms. High ceilings, fresh interior neutral decor, recessed lighting, underground utilities, play areas. Enjoy your evenings in the back yard space featuring a fenced, brick pavered patio. Last, but not least, NO CDD fees! Enjoy this thriving community with access to an array of local restaurants and shops, nearby outlet malls, beaches and more! This beautiful townhome is ready for immediate occupancy in the heart of trinity with top rated schools. This unit can be sold FURNISHED if wanted. https://my.matterport.com/show/?m=LdndUF34qSw&brand=0
Location
State FL
County Pasco
Community Thousand Oaks East Ph V
Zoning MPUD
Interior
Interior Features Ceiling Fans(s), High Ceilings, Kitchen/Family Room Combo, Open Floorplan, Solid Wood Cabinets, Stone Counters
Heating Central
Cooling Central Air
Flooring Carpet, Laminate
Furnishings Negotiable
Fireplace false
Appliance Dishwasher, Electric Water Heater, Range, Refrigerator, Water Softener
Laundry Inside, Laundry Room, Upper Level
Exterior
Exterior Feature Sidewalk, Sliding Doors
Garage Assigned, Guest
Community Features Deed Restrictions
Utilities Available Cable Available, Electricity Available
Waterfront false
Roof Type Shingle
Porch Rear Porch
Parking Type Assigned, Guest
Garage false
Private Pool No
Building
Entry Level Two
Foundation Slab
Lot Size Range Up to 10,889 Sq. Ft.
Sewer Public Sewer
Water Public
Structure Type Block,Stucco
New Construction false
Schools
Elementary Schools Trinity Elementary-Po
Middle Schools Seven Springs Middle-Po
High Schools J.W. Mitchell High-Po
Others
Pets Allowed Yes
HOA Fee Include Escrow Reserves Fund,Maintenance Grounds,Sewer,Trash
Senior Community No
Pet Size Medium (36-60 Lbs.)
Ownership Fee Simple
Monthly Total Fees $208
Acceptable Financing Cash, Conventional, FHA, Lease Option, Lease Purchase, VA Loan
Membership Fee Required Required
Listing Terms Cash, Conventional, FHA, Lease Option, Lease Purchase, VA Loan
Num of Pet 2
Special Listing Condition None
Read Less Info
Want to know what your home might be worth? Contact us for a FREE valuation!

Our team is ready to help you sell your home for the highest possible price ASAP

© 2024 My Florida Regional MLS DBA Stellar MLS. All Rights Reserved.
Bought with CHARLES RUTENBERG REALTY INC

"Molly's job is to find and attract mastery-based agents to the office, protect the culture, and make sure everyone is happy! "







