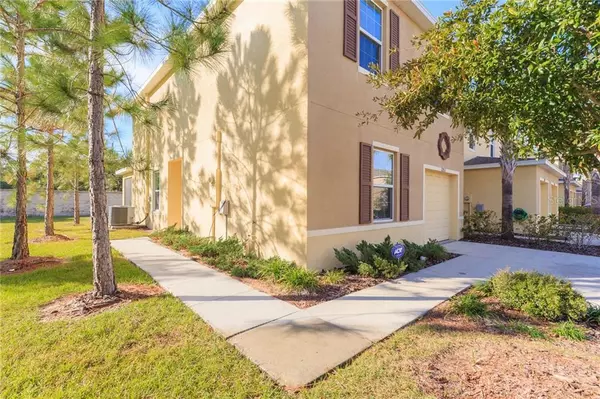$179,900
$179,900
For more information regarding the value of a property, please contact us for a free consultation.
3 Beds
3 Baths
1,684 SqFt
SOLD DATE : 12/31/2019
Key Details
Sold Price $179,900
Property Type Townhouse
Sub Type Townhouse
Listing Status Sold
Purchase Type For Sale
Square Footage 1,684 sqft
Price per Sqft $106
Subdivision Coppercreek Ph 1
MLS Listing ID T3213829
Sold Date 12/31/19
Bedrooms 3
Full Baths 2
Half Baths 1
Construction Status Appraisal,Financing
HOA Fees $175/mo
HOA Y/N Yes
Year Built 2015
Annual Tax Amount $2,152
Lot Size 2,178 Sqft
Acres 0.05
Property Description
Get ready to be wowed! Low HOA fees and no CDD! This 3 bedroom, 2.5 bath end-unit townhome in the gated community of Coppercreek is sure to please. The kitchen has been fully remodeled to include granite countertops, upper cabinet lighting and molding, beadboard paneling, backsplash and extra cabinet and countertop space. The floorplan has great open flow between the kitchen, family room and dining spaces. Sliding glass doors lead onto the back screened lanai with tons of privacy and no backyard neighbors. A half bath is conveniently located on the first floor as well. Upstairs you will find 3 bedrooms, two full baths and laundry space. The master bedroom features a walk in closet and ensute with dual vanities and large walk-in shower. The secondary bedrooms share the additional full bath. You will love the convenience of move-in ready and maintenance free living this townhome has to offer. Community amenities include a pool and playground with close proximity to The YMCA, St. Josephs South hospital, I-75 and much more.
Location
State FL
County Hillsborough
Community Coppercreek Ph 1
Zoning PD
Interior
Interior Features Eat-in Kitchen, Kitchen/Family Room Combo, Open Floorplan, Walk-In Closet(s)
Heating Central
Cooling Central Air
Flooring Carpet, Laminate
Fireplace false
Appliance Dishwasher, Microwave, Range, Refrigerator
Laundry Inside, Upper Level
Exterior
Exterior Feature Hurricane Shutters, Sidewalk, Sliding Doors
Garage Driveway, Garage Door Opener, Guest
Garage Spaces 1.0
Community Features Deed Restrictions, Gated, Playground, Pool, Sidewalks
Utilities Available BB/HS Internet Available, Cable Available, Electricity Available
Waterfront false
Roof Type Shingle
Porch Rear Porch, Screened
Parking Type Driveway, Garage Door Opener, Guest
Attached Garage true
Garage true
Private Pool No
Building
Story 2
Entry Level Two
Foundation Slab
Lot Size Range Up to 10,889 Sq. Ft.
Sewer Public Sewer
Water Public
Structure Type Stucco
New Construction false
Construction Status Appraisal,Financing
Schools
Elementary Schools Summerfield Crossing Elementary
Middle Schools Eisenhower-Hb
High Schools East Bay-Hb
Others
Pets Allowed Yes
HOA Fee Include Pool,Maintenance Grounds,Pool,Sewer,Trash,Water
Senior Community No
Ownership Fee Simple
Monthly Total Fees $175
Acceptable Financing Cash, Conventional, FHA, VA Loan
Membership Fee Required Required
Listing Terms Cash, Conventional, FHA, VA Loan
Special Listing Condition None
Read Less Info
Want to know what your home might be worth? Contact us for a FREE valuation!

Our team is ready to help you sell your home for the highest possible price ASAP

© 2024 My Florida Regional MLS DBA Stellar MLS. All Rights Reserved.
Bought with KELLER WILLIAMS REALTY S.SHORE

"Molly's job is to find and attract mastery-based agents to the office, protect the culture, and make sure everyone is happy! "







