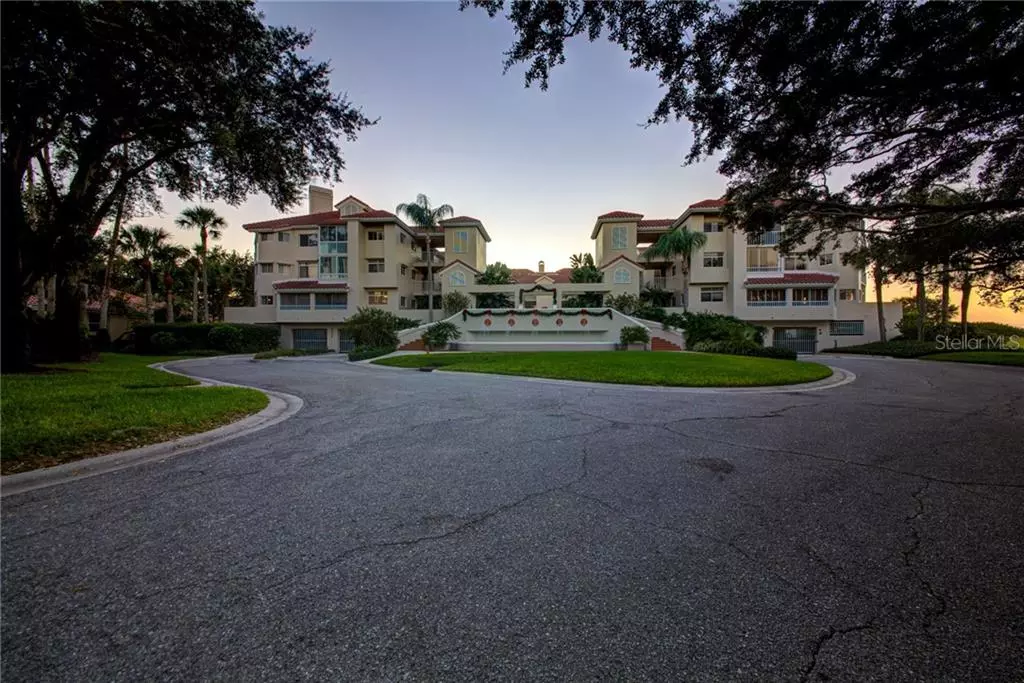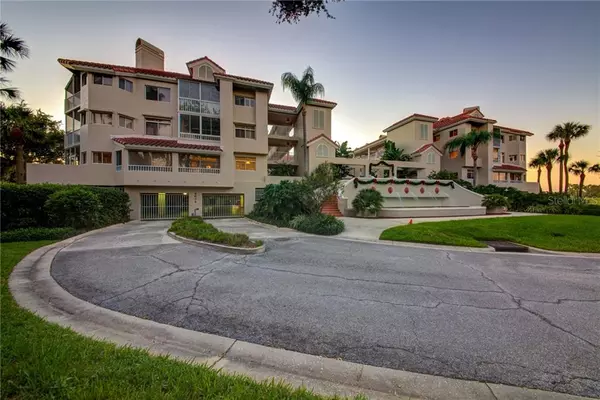$300,000
$309,900
3.2%For more information regarding the value of a property, please contact us for a free consultation.
2 Beds
2 Baths
1,904 SqFt
SOLD DATE : 04/23/2020
Key Details
Sold Price $300,000
Property Type Condo
Sub Type Condominium
Listing Status Sold
Purchase Type For Sale
Square Footage 1,904 sqft
Price per Sqft $157
Subdivision Villa Mirada
MLS Listing ID A4452036
Sold Date 04/23/20
Bedrooms 2
Full Baths 2
Condo Fees $1,840
Construction Status Appraisal
HOA Fees $176/qua
HOA Y/N Yes
Year Built 1988
Annual Tax Amount $3,711
Property Description
This gorgeous penthouse unit in Pestencia is finally available. The kitchen is adorned with wood cabinets, a convection oven, and a built-in wine fridge. The oversized living room/ dining room features a wood-burning fireplace. The Master bedroom has high ceilings and built-in features with access to the oversized lanai. The master bathroom has a spa-like quality with double sinks and a walk-in shower. In addition to the two bedrooms, two bathrooms, and a large laundry room, the home also features a den off of the living room that can be used as a third bedroom. This home is beautifully maintained and move-in ready. The Villa Mirada annual fees include access to the community's exclusive pool and courtyard area, dwelling insurance, cable TV, pest control, water and sewer, exterior building maintenance, roof repair/maintenance, and landscape maintenance. This residence includes 2 parking spaces in the secure garage as well as 2 storage units.
Location
State FL
County Sarasota
Community Villa Mirada
Zoning RSF2
Interior
Interior Features Built-in Features, Ceiling Fans(s), High Ceilings, Living Room/Dining Room Combo, Window Treatments
Heating Central
Cooling Central Air
Flooring Carpet, Ceramic Tile
Fireplaces Type Living Room, Wood Burning
Furnishings Unfurnished
Fireplace true
Appliance Built-In Oven, Convection Oven, Dishwasher, Disposal, Dryer, Refrigerator, Washer, Wine Refrigerator
Laundry Inside, Laundry Room
Exterior
Exterior Feature Lighting
Garage Assigned, Covered, Garage Door Opener, Under Building
Garage Spaces 2.0
Pool Gunite, In Ground
Community Features Gated, Golf Carts OK, Golf, Pool
Utilities Available BB/HS Internet Available, Cable Available, Electricity Connected, Phone Available
Amenities Available Fitness Center, Gated, Golf Course, Maintenance, Pool, Storage
Waterfront false
View Pool
Roof Type Tile
Porch Front Porch, Rear Porch, Screened, Side Porch
Parking Type Assigned, Covered, Garage Door Opener, Under Building
Attached Garage true
Garage true
Private Pool No
Building
Lot Description Near Golf Course, Paved, Private
Story 4
Entry Level One
Foundation Slab
Lot Size Range Non-Applicable
Sewer Public Sewer
Water Public
Structure Type Concrete,Stucco
New Construction false
Construction Status Appraisal
Schools
Elementary Schools Gulf Gate Elementary
Middle Schools Sarasota Middle
High Schools Riverview High
Others
Pets Allowed Breed Restrictions, Yes
HOA Fee Include 24-Hour Guard,Cable TV,Pool,Escrow Reserves Fund,Insurance,Maintenance Structure,Pool,Private Road,Security,Sewer,Water
Senior Community No
Pet Size Small (16-35 Lbs.)
Ownership Fee Simple
Monthly Total Fees $790
Acceptable Financing Cash, Conventional, FHA, USDA Loan, VA Loan
Membership Fee Required Required
Listing Terms Cash, Conventional, FHA, USDA Loan, VA Loan
Num of Pet 2
Special Listing Condition None
Read Less Info
Want to know what your home might be worth? Contact us for a FREE valuation!

Our team is ready to help you sell your home for the highest possible price ASAP

© 2024 My Florida Regional MLS DBA Stellar MLS. All Rights Reserved.
Bought with KW SUNCOAST

"Molly's job is to find and attract mastery-based agents to the office, protect the culture, and make sure everyone is happy! "







