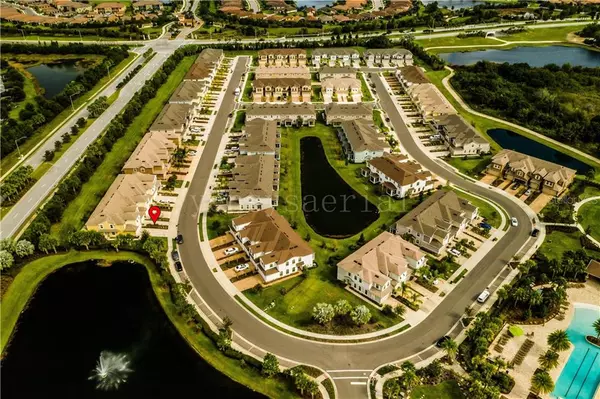$225,000
$235,000
4.3%For more information regarding the value of a property, please contact us for a free consultation.
3 Beds
3 Baths
1,515 SqFt
SOLD DATE : 07/10/2020
Key Details
Sold Price $225,000
Property Type Townhouse
Sub Type Townhouse
Listing Status Sold
Purchase Type For Sale
Square Footage 1,515 sqft
Price per Sqft $148
Subdivision Harmony At Lakewood Ranch Ph I
MLS Listing ID A4450646
Sold Date 07/10/20
Bedrooms 3
Full Baths 2
Half Baths 1
Construction Status Financing
HOA Fees $187/mo
HOA Y/N Yes
Year Built 2016
Annual Tax Amount $3,883
Lot Size 2,178 Sqft
Acres 0.05
Property Description
Why build when you can own this stunning 1515 sqft 3 bedroom, 2.5 bath, 1 car garage townhome featuring a beautiful kitchen with upgraded cabinetry, granite counters, subway tile backsplash, stainless steal Whirlpool appliances, island with bar stool seating, and walk-in pantry. The first level boosts an open floor plan with beautifully upgraded engineered laminate flooring in the kitchen, dinning room and great room. For your convenience, there's a half bath off of the foyer. Enjoy your morning coffee on your screened-in lanai just off the dinning and kitchen. Upstairs, you will find a master suite separated from the two guest bedrooms with a vaulted ceiling, walk-in closet and master bath with duel sinks and walk-in shower. In addition to the 2 additional bedrooms, there is a four piece bath and laundry room with additional storage. Harmony offers a resort style pool with cabana and outside grill. The clubhouse includes a well equipped fitness center and conference room with large kitchen which is great for parties or meetings. You are close to parks and walking trails, LECOM, Lakewood Ranch High, elementary, and middle schools. Don't miss out on this centrally located townhome within minutes from dinning, shopping, recreation, and so much more.
Location
State FL
County Manatee
Community Harmony At Lakewood Ranch Ph I
Zoning PDMU
Rooms
Other Rooms Great Room
Interior
Interior Features Dry Bar, In Wall Pest System, Kitchen/Family Room Combo, Solid Surface Counters, Solid Wood Cabinets, Split Bedroom, Thermostat, Vaulted Ceiling(s), Walk-In Closet(s), Window Treatments
Heating Central, Heat Pump
Cooling Central Air
Flooring Carpet, Ceramic Tile, Laminate
Fireplace false
Appliance Dishwasher, Microwave, Range, Refrigerator
Laundry Laundry Room
Exterior
Exterior Feature Hurricane Shutters, Irrigation System, Lighting, Rain Gutters, Sidewalk, Sliding Doors, Storage
Garage Driveway, Garage Door Opener, Guest
Garage Spaces 1.0
Community Features Fitness Center, Irrigation-Reclaimed Water, Pool, Sidewalks
Utilities Available Cable Connected, Electricity Connected, Fire Hydrant, Phone Available, Sprinkler Recycled, Underground Utilities
Amenities Available Clubhouse, Fitness Center, Maintenance, Pool
Waterfront false
View Park/Greenbelt, Trees/Woods
Roof Type Shingle
Porch Covered, Front Porch, Rear Porch, Screened
Parking Type Driveway, Garage Door Opener, Guest
Attached Garage true
Garage true
Private Pool No
Building
Lot Description Greenbelt, In County, Sidewalk, Private
Story 2
Entry Level Two
Foundation Slab
Lot Size Range Non-Applicable
Sewer Public Sewer
Water Public
Architectural Style Key West
Structure Type Block
New Construction false
Construction Status Financing
Others
Pets Allowed Yes
HOA Fee Include Maintenance Structure,Maintenance Grounds,Management,Recreational Facilities
Senior Community No
Ownership Fee Simple
Monthly Total Fees $187
Acceptable Financing Cash, Conventional, FHA, USDA Loan, VA Loan
Membership Fee Required Required
Listing Terms Cash, Conventional, FHA, USDA Loan, VA Loan
Num of Pet 2
Special Listing Condition None
Read Less Info
Want to know what your home might be worth? Contact us for a FREE valuation!

Our team is ready to help you sell your home for the highest possible price ASAP

© 2024 My Florida Regional MLS DBA Stellar MLS. All Rights Reserved.
Bought with COLDWELL BANKER REALTY

"Molly's job is to find and attract mastery-based agents to the office, protect the culture, and make sure everyone is happy! "







