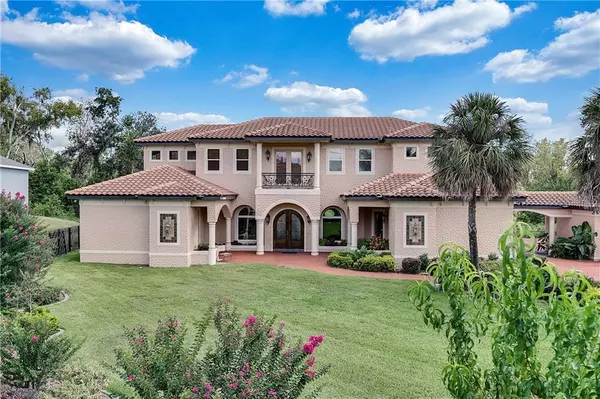$1,200,000
$1,385,000
13.4%For more information regarding the value of a property, please contact us for a free consultation.
6 Beds
8 Baths
6,576 SqFt
SOLD DATE : 06/01/2020
Key Details
Sold Price $1,200,000
Property Type Single Family Home
Sub Type Single Family Residence
Listing Status Sold
Purchase Type For Sale
Square Footage 6,576 sqft
Price per Sqft $182
Subdivision Hickory Woods
MLS Listing ID G5019771
Sold Date 06/01/20
Bedrooms 6
Full Baths 6
Half Baths 2
Construction Status Appraisal,Financing,Inspections
HOA Y/N No
Year Built 2007
Annual Tax Amount $15,930
Lot Size 2.230 Acres
Acres 2.23
Lot Dimensions 168x417
Property Description
VILLA DE FONTANE. Stunning Custom Built Mediterranean Estate in Montverde. Situated on 2+ acres, this 6 Bedrooms, 6 baths, with 2 half baths POOL home is breathtaking. Fenced with Electric gate giving you access to the magnificent property with beautiful paver driveway. When you enter this home, you are greeted with the gorgeous travertine floors in the main living area, the high ceilings, detailed spiral staircase & railing, and incredible views out to your award winning custom built private pool. The kitchen is accented with stainless steel appliances, 42"custom cabinets, double granite counter tops, island, and breakfast bar. The kitchen opens up to the family room with quadruple sliding glass doors leading to the large lanai, covered outdoor living area, gas and charcoal grill, fireplace, and pool area. There is a huge first floor master bedroom and bathroom, with walk-in closet with custom built-ins, and with great views of the pool. There is a guest suite on the first floor with private outside entrance allowing easy access. There are 3 more large bedrooms upstairs in the home, each with their own beautiful bathroom. Other rooms in the house are a theater room, study/reading corner, upstairs great/game room with kitchenette, and laundry room. In addition to the spectacular pool, there is a spa, kiddy pool, infinity edge, waterfalls, fountains, and lots more water features. The detached side entry 3-car garage with A/C has a guest suite with kitchenette and private bathroom. Meticulously Maintained.
Location
State FL
County Lake
Community Hickory Woods
Zoning A
Rooms
Other Rooms Attic, Family Room, Great Room, Inside Utility, Loft, Media Room
Interior
Interior Features Built-in Features, Ceiling Fans(s), Crown Molding, Eat-in Kitchen, High Ceilings, Kitchen/Family Room Combo, Open Floorplan, Solid Surface Counters, Split Bedroom, Thermostat, Walk-In Closet(s), Wet Bar, Window Treatments
Heating Central
Cooling Central Air
Flooring Hardwood, Travertine, Wood
Fireplaces Type Gas, Family Room
Furnishings Unfurnished
Fireplace true
Appliance Dishwasher, Disposal, Dryer, Microwave, Range, Refrigerator, Tankless Water Heater, Washer
Laundry Inside, In Garage, Laundry Room
Exterior
Exterior Feature Fence, Irrigation System, Lighting, Outdoor Grill, Outdoor Kitchen, Sliding Doors
Garage Circular Driveway, Covered, Driveway, Garage Door Opener, Garage Faces Side, Guest, Off Street, Portico
Garage Spaces 3.0
Pool Heated, In Ground, Infinity, Lighting, Screen Enclosure, Self Cleaning, Tile
Utilities Available BB/HS Internet Available, Electricity Connected, Natural Gas Connected, Sprinkler Recycled
Waterfront false
View Trees/Woods
Roof Type Tile
Porch Covered, Screened
Parking Type Circular Driveway, Covered, Driveway, Garage Door Opener, Garage Faces Side, Guest, Off Street, Portico
Attached Garage true
Garage true
Private Pool Yes
Building
Entry Level Two
Foundation Slab
Lot Size Range Two + to Five Acres
Sewer Septic Tank
Water Public
Structure Type Concrete,Wood Frame
New Construction false
Construction Status Appraisal,Financing,Inspections
Schools
Elementary Schools Grassy Lake Elementary
Middle Schools East Ridge Middle
High Schools Lake Minneola High
Others
Pets Allowed Yes
Senior Community No
Pet Size Large (61-100 Lbs.)
Ownership Fee Simple
Acceptable Financing Cash, Conventional, FHA
Listing Terms Cash, Conventional, FHA
Special Listing Condition None
Read Less Info
Want to know what your home might be worth? Contact us for a FREE valuation!

Our team is ready to help you sell your home for the highest possible price ASAP

© 2024 My Florida Regional MLS DBA Stellar MLS. All Rights Reserved.
Bought with FLORIDA REALTY INVESTMENTS

"Molly's job is to find and attract mastery-based agents to the office, protect the culture, and make sure everyone is happy! "







