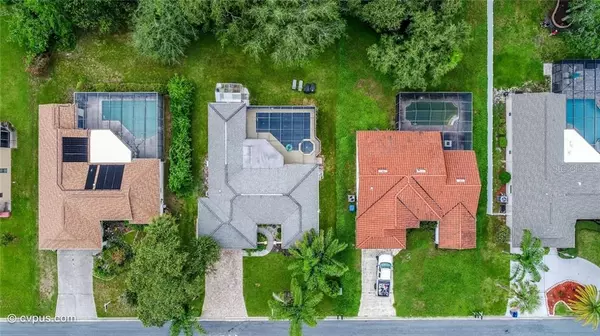$206,900
$209,000
1.0%For more information regarding the value of a property, please contact us for a free consultation.
3 Beds
2 Baths
1,780 SqFt
SOLD DATE : 09/26/2019
Key Details
Sold Price $206,900
Property Type Single Family Home
Sub Type Single Family Residence
Listing Status Sold
Purchase Type For Sale
Square Footage 1,780 sqft
Price per Sqft $116
Subdivision Regency Oaks
MLS Listing ID W7814982
Sold Date 09/26/19
Bedrooms 3
Full Baths 2
Construction Status Financing,Inspections
HOA Y/N No
Year Built 1989
Annual Tax Amount $1,157
Lot Size 0.310 Acres
Acres 0.31
Property Description
GREAT pool home in oversized lot in Regency Oaks. Many desiger touches in this home. Updated kitchen with stailess steel appliances and granite counters, all tastefully done. Breakfast nook, family room and living room, dining room overlooking pool area.
State of the art master bathroom and spacious bedroom. the home has essentially two master suites with large walk in closets.
VERY nice pool area, pool with heated spa, seating area for balmy days, very nice slatted ceiling adds a nice touch.
HOA is voluntary but there is a clubhouse, community pool and tennis courts.
Regency Oaks is situated clse to shops and all other amenities and easy commute via Suncoast Pkwy to Tampa.
A gem of a home, well worth a look.
Location
State FL
County Hernando
Community Regency Oaks
Zoning RES
Rooms
Other Rooms Family Room, Formal Dining Room Separate, Formal Living Room Separate
Interior
Interior Features Built-in Features, Ceiling Fans(s), Eat-in Kitchen, High Ceilings, Stone Counters, Walk-In Closet(s)
Heating Central, Electric
Cooling Central Air, Zoned
Flooring Ceramic Tile, Laminate
Fireplace false
Appliance Dishwasher, Disposal, Dryer, Electric Water Heater, Range, Refrigerator, Washer
Laundry In Garage
Exterior
Exterior Feature Rain Gutters, Sidewalk
Garage Garage Door Opener
Garage Spaces 2.0
Pool Child Safety Fence, Gunite, In Ground, Screen Enclosure
Community Features Deed Restrictions, Tennis Courts
Utilities Available Cable Available, Cable Connected, Electricity Available, Street Lights, Underground Utilities
Waterfront false
Roof Type Shingle
Porch Front Porch
Parking Type Garage Door Opener
Attached Garage true
Garage true
Private Pool Yes
Building
Lot Description City Limits, Level, Oversized Lot, Paved
Entry Level One
Foundation Slab
Lot Size Range 1/4 Acre to 21779 Sq. Ft.
Sewer Public Sewer
Water Public
Architectural Style Ranch
Structure Type Block,Stucco
New Construction false
Construction Status Financing,Inspections
Others
Senior Community No
Ownership Fee Simple
Acceptable Financing Cash, Conventional, FHA
Listing Terms Cash, Conventional, FHA
Special Listing Condition None
Read Less Info
Want to know what your home might be worth? Contact us for a FREE valuation!

Our team is ready to help you sell your home for the highest possible price ASAP

© 2024 My Florida Regional MLS DBA Stellar MLS. All Rights Reserved.
Bought with STELLAR NON-MEMBER OFFICE

"Molly's job is to find and attract mastery-based agents to the office, protect the culture, and make sure everyone is happy! "







