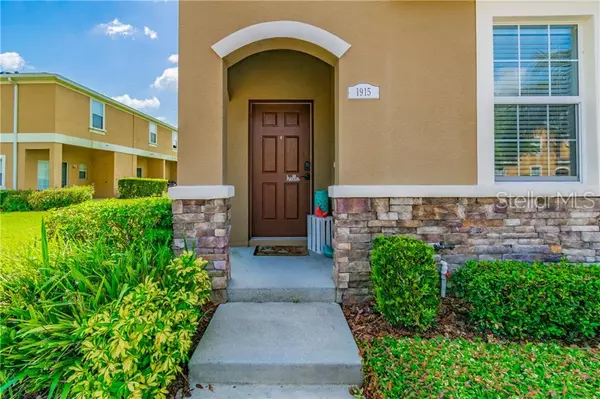$163,000
$164,900
1.2%For more information regarding the value of a property, please contact us for a free consultation.
2 Beds
3 Baths
1,572 SqFt
SOLD DATE : 07/31/2019
Key Details
Sold Price $163,000
Property Type Townhouse
Sub Type Townhouse
Listing Status Sold
Purchase Type For Sale
Square Footage 1,572 sqft
Price per Sqft $103
Subdivision Walden Woods Rep
MLS Listing ID T3182797
Sold Date 07/31/19
Bedrooms 2
Full Baths 2
Half Baths 1
Construction Status Appraisal,Financing,Inspections
HOA Fees $183/mo
HOA Y/N Yes
Year Built 2009
Annual Tax Amount $1,481
Lot Size 871 Sqft
Acres 0.02
Property Description
Beautifully updated end-unit townhome in a gated neighborhood. This 2 bedroom 2.5 bath townhome has a downstairs office/den that can be utilized as a 3rd bedroom and a large bonus room upstairs. There are endless upgrades to include 42 inch dark cabinetry in the kitchen, new flooring throughout, new wood-look tile in the main living areas, new carpet in bonus room and all bedrooms, updated bathrooms, and the interior is freshly painted throughout. Master bedroom has a large walk in closet and bathroom. The guest bedroom also has a walk in closet and tons of natural light. Upstairs laundry room. Community pool. Super convenient location to shops and restaurants, I-4, Tampa, Lakeland, and Orlando.
Location
State FL
County Hillsborough
Community Walden Woods Rep
Zoning PD
Rooms
Other Rooms Storage Rooms
Interior
Interior Features Ceiling Fans(s), Solid Surface Counters, Walk-In Closet(s)
Heating Central, Electric
Cooling Central Air
Flooring Carpet, Ceramic Tile
Furnishings Unfurnished
Fireplace false
Appliance Dishwasher, Disposal, Electric Water Heater, Range, Refrigerator
Laundry Inside
Exterior
Exterior Feature Irrigation System, Sidewalk, Sliding Doors, Storage
Garage None
Pool Gunite
Community Features Deed Restrictions, Gated, Playground, Pool
Utilities Available Cable Available, Cable Connected, Electricity Connected, Public
Amenities Available Gated, Playground
Waterfront false
View Y/N 1
View Water
Roof Type Shingle
Porch Enclosed, Patio, Porch, Screened, Side Porch
Parking Type None
Garage false
Private Pool No
Building
Lot Description Private
Entry Level Two
Foundation Slab
Lot Size Range Up to 10,889 Sq. Ft.
Sewer Public Sewer
Water Public
Architectural Style Contemporary
Structure Type Block,Stucco
New Construction false
Construction Status Appraisal,Financing,Inspections
Schools
Elementary Schools Burney-Hb
Middle Schools Marshall-Hb
High Schools Plant City-Hb
Others
Pets Allowed Yes
HOA Fee Include Pool,Escrow Reserves Fund,Maintenance Structure,Maintenance Grounds,Trash
Senior Community No
Ownership Fee Simple
Monthly Total Fees $183
Acceptable Financing Cash, Conventional, FHA, VA Loan
Membership Fee Required Required
Listing Terms Cash, Conventional, FHA, VA Loan
Num of Pet 2
Special Listing Condition None
Read Less Info
Want to know what your home might be worth? Contact us for a FREE valuation!

Our team is ready to help you sell your home for the highest possible price ASAP

© 2024 My Florida Regional MLS DBA Stellar MLS. All Rights Reserved.
Bought with SIGNATURE REALTY ASSOCIATES

"Molly's job is to find and attract mastery-based agents to the office, protect the culture, and make sure everyone is happy! "







