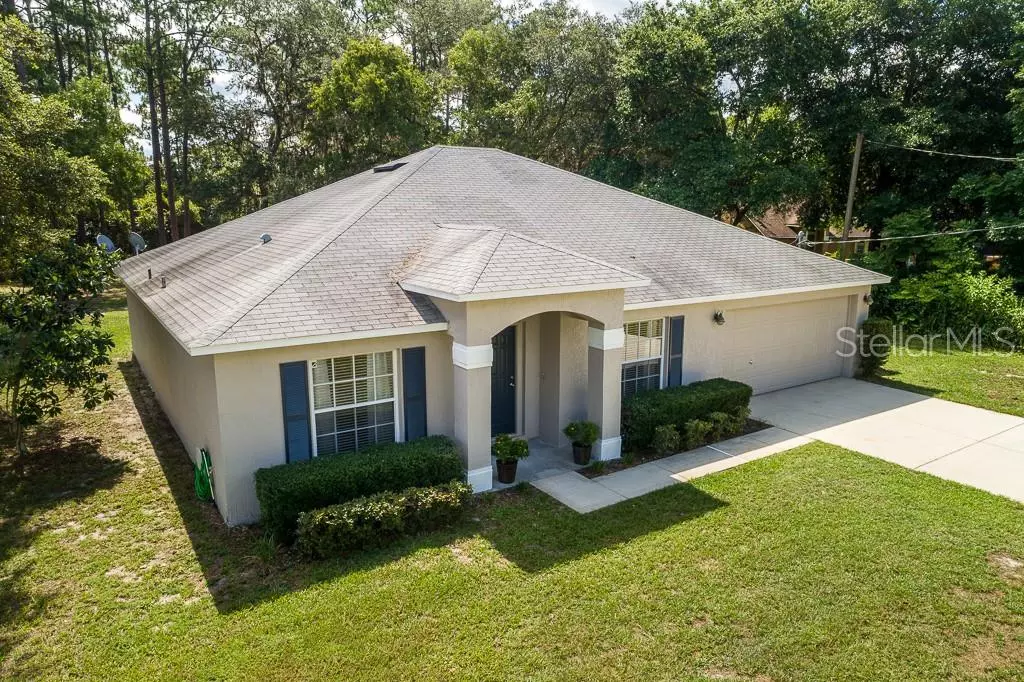$219,000
$218,900
For more information regarding the value of a property, please contact us for a free consultation.
3 Beds
2 Baths
1,814 SqFt
SOLD DATE : 08/21/2019
Key Details
Sold Price $219,000
Property Type Single Family Home
Sub Type Single Family Residence
Listing Status Sold
Purchase Type For Sale
Square Footage 1,814 sqft
Price per Sqft $120
Subdivision Deltona Lakes Unit 44
MLS Listing ID V4907988
Sold Date 08/21/19
Bedrooms 3
Full Baths 2
Construction Status Financing,Inspections
HOA Y/N No
Year Built 1999
Annual Tax Amount $1,218
Lot Size 0.580 Acres
Acres 0.58
Property Description
PEACEFUL AND PRIVATE describes this SPACEOUS, .58 ACRE, 1814 square foot, 3 bedroom, 2 bath block home! NEW EXTERIOR AND INTERIOR PAINT! Upon entry of the large tiled FOYER, you will find a light and bright formal dining room and living room! The OPEN PLAN, combined kitchen and family room allows for maximum entertaining with the 12' breakfast bar which can easily accommodate 6 bar stools! Enjoy the view of the large back yard with multiple mature trees and NO BACK NEIGHBORS! The large calming master bedroom faces the backyard for a soothing view! The tiled master bath includes a garden tub/shower combo with dual vanities. The second bath was recently updated! You will appreciate the interior laundry room as summer arrives! This home is well cared for and wont last long! SELLERS CAN BE OUT QUICKLY!! Schedule your appointment today! All Realtor information and measurements provided are intended to be accurate but not guaranteed. Buyer and Buyers agent to verify all property uses including zoned schools, HOA, pets, leasing restrictions, measurements and zoning.
*CURTAIN do not convey*
Location
State FL
County Volusia
Community Deltona Lakes Unit 44
Zoning 01R
Interior
Interior Features Eat-in Kitchen, Kitchen/Family Room Combo, Open Floorplan, Split Bedroom
Heating Central
Cooling Central Air
Flooring Ceramic Tile
Fireplace false
Appliance Dishwasher, Microwave, Range, Refrigerator
Exterior
Exterior Feature Sliding Doors
Garage Spaces 2.0
Utilities Available Cable Available, Electricity Available, Water Available
Waterfront false
Roof Type Shingle
Attached Garage true
Garage true
Private Pool No
Building
Entry Level One
Foundation Slab
Lot Size Range 1/2 Acre to 1 Acre
Sewer Septic Tank
Water Public
Structure Type Concrete,Stucco
New Construction false
Construction Status Financing,Inspections
Others
Senior Community No
Ownership Fee Simple
Special Listing Condition None
Read Less Info
Want to know what your home might be worth? Contact us for a FREE valuation!

Our team is ready to help you sell your home for the highest possible price ASAP

© 2024 My Florida Regional MLS DBA Stellar MLS. All Rights Reserved.
Bought with NEXTHOME ALL AMERICAN

"Molly's job is to find and attract mastery-based agents to the office, protect the culture, and make sure everyone is happy! "







