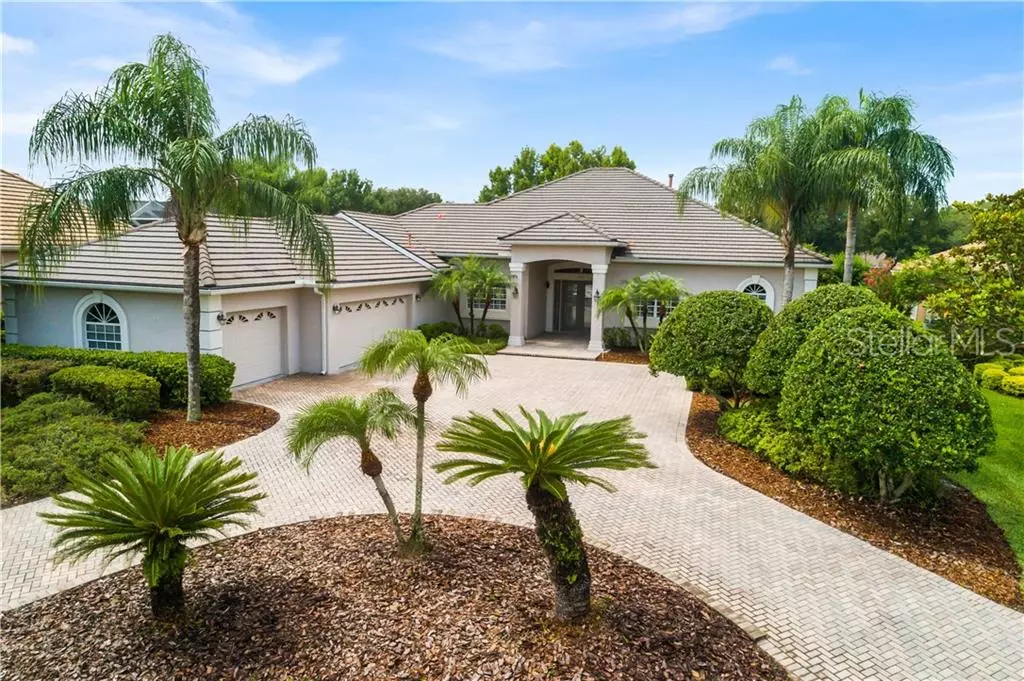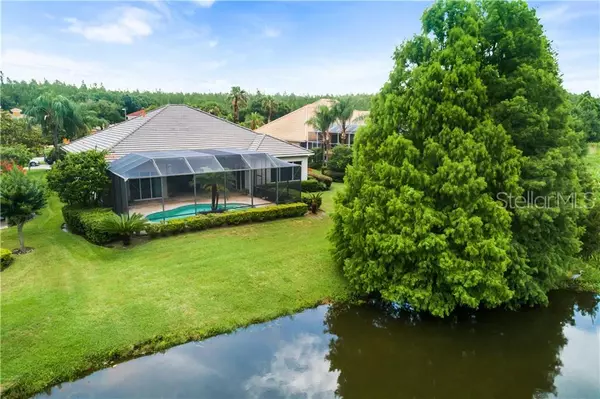$750,000
$768,500
2.4%For more information regarding the value of a property, please contact us for a free consultation.
3 Beds
3 Baths
3,638 SqFt
SOLD DATE : 10/04/2019
Key Details
Sold Price $750,000
Property Type Single Family Home
Sub Type Single Family Residence
Listing Status Sold
Purchase Type For Sale
Square Footage 3,638 sqft
Price per Sqft $206
Subdivision Cheval West Village 8
MLS Listing ID T3180984
Sold Date 10/04/19
Bedrooms 3
Full Baths 2
Half Baths 1
Construction Status Appraisal,Inspections,Other Contract Contingencies
HOA Fees $18/ann
HOA Y/N Yes
Year Built 2004
Annual Tax Amount $4,148
Lot Size 0.500 Acres
Acres 0.5
Lot Dimensions 102x212
Property Description
LIVE THE FLORIDA LIFESTYLE in this INCREDIBLE CUSTOM CHEVAL HOME OVERLOOKING the 12th FAIRWAY of AWARD-WINNING CHAMPIONSHIP-TPC Tampa Bay Golf Course w/BREATHTAKING GOLF COURSE & POND VIEWS! The TPC Course is designated a Audubon Cooperative Sanctuary w/ABUNDANT WILDLIFE to enjoy in your backyard along w/stunning SUNSETS! 3 Bedroom/2 Full Bath + 2 Half Bath, pool home w/over-sized 3 car garage on eyebrow entrance off TPC Blvd-TRULY ONE of a KIND! Enter through GORGEOUS LEAD GLASS DOUBLE DOORS-just the BEGINNING of countless FEATURES including: OPEN, BRIGHT FLOOR PLAN & VOLUME CEILINGS..LIVING ROOM w/GAS FIREPLACE overlooking POOL & GOLF COURSE..SPACIOUS GOURMET KITCHEN w/GAS RANGE, GRANITE COUNTERTOPS plus WOOD CABINETS & ISLAND..HUGE WET-BAR w/ABUNDANT CABINETRY & STORAGE..100 BOTTLE WINE REFRIGERATOR..HUGE 11'X 7' WALKIN PANTRY w/custom doors..MASTER SUITE & BATH w/ENORMOUS 14' x 11' MASTER WALKIN CUSTOM CLOSET w/ISLAND...CERAMIC FLAT TILE ROOF..PAVERED DRIVE WAY..LUSH LANDSCAPING..STORAGE GALORE! NEW 5-TON AC, NEW REFRIGERATOR, NEW POOL PUMP, NEW DISHWASHER & WASHING MACHINE! Check out the private Cheval Golf Club & Athletic Center w/numerous levels of membership plans! CHEVAL an exclusive manned guard gated community w/3 entrances conveniently located CLOSE to hospitals, restaurants, abundant shopping including International Mall, Tampa International Airport, THEME PARKS, PROFESSIONAL SPORTS & WHITE SANDY BEACHES, CLEAR EMERALD WATERS & SUN THAT SHINES MOST EVERY DAY! MAKE this PARADISE YOURS TODAY!
Location
State FL
County Hillsborough
Community Cheval West Village 8
Zoning PD
Rooms
Other Rooms Den/Library/Office, Family Room, Formal Dining Room Separate, Formal Living Room Separate, Inside Utility
Interior
Interior Features Built-in Features, Ceiling Fans(s), Crown Molding, High Ceilings, Kitchen/Family Room Combo, Open Floorplan, Solid Surface Counters, Solid Wood Cabinets, Split Bedroom, Stone Counters, Walk-In Closet(s), Wet Bar, Window Treatments
Heating Central, Electric, Heat Pump, Zoned
Cooling Central Air, Zoned
Flooring Carpet, Ceramic Tile, Tile
Fireplaces Type Gas, Living Room
Fireplace true
Appliance Convection Oven, Dishwasher, Disposal, Dryer, Exhaust Fan, Gas Water Heater, Range Hood, Refrigerator, Washer, Wine Refrigerator
Laundry Inside, Laundry Room
Exterior
Exterior Feature Irrigation System, Outdoor Grill, Rain Gutters, Sidewalk, Sliding Doors
Garage Circular Driveway, Driveway, Garage Faces Side, Oversized
Garage Spaces 3.0
Pool Gunite, In Ground, Screen Enclosure
Community Features Deed Restrictions, Gated, Golf Carts OK, Golf, Handicap Modified
Utilities Available BB/HS Internet Available, Cable Available, Cable Connected, Electricity Connected, Phone Available, Public, Sewer Connected, Street Lights, Underground Utilities
Amenities Available Gated, Security
Waterfront false
View Y/N 1
View Golf Course, Pool, Water
Roof Type Tile
Porch Covered, Screened
Parking Type Circular Driveway, Driveway, Garage Faces Side, Oversized
Attached Garage true
Garage true
Private Pool Yes
Building
Lot Description In County, On Golf Course, Sidewalk, Paved
Story 1
Entry Level One
Foundation Slab
Lot Size Range 1/2 Acre to 1 Acre
Sewer Public Sewer
Water Public
Architectural Style Florida
Structure Type Block,Stucco
New Construction false
Construction Status Appraisal,Inspections,Other Contract Contingencies
Schools
Elementary Schools Mckitrick-Hb
Middle Schools Martinez-Hb
High Schools Steinbrenner High School
Others
Pets Allowed Yes
HOA Fee Include 24-Hour Guard,Escrow Reserves Fund,Management,Private Road,Security,Trash
Senior Community No
Ownership Fee Simple
Monthly Total Fees $18
Acceptable Financing Cash, Conventional, VA Loan
Membership Fee Required Required
Listing Terms Cash, Conventional, VA Loan
Special Listing Condition None
Read Less Info
Want to know what your home might be worth? Contact us for a FREE valuation!

Our team is ready to help you sell your home for the highest possible price ASAP

© 2024 My Florida Regional MLS DBA Stellar MLS. All Rights Reserved.
Bought with FOXX AND ASSOCIATES

"Molly's job is to find and attract mastery-based agents to the office, protect the culture, and make sure everyone is happy! "







