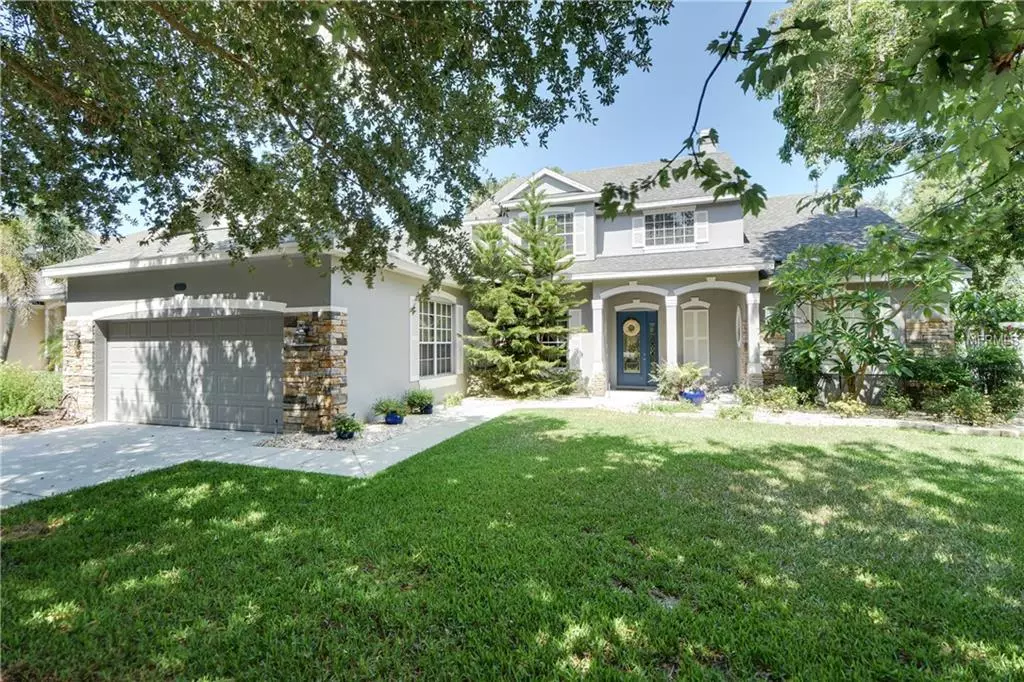$445,000
$445,000
For more information regarding the value of a property, please contact us for a free consultation.
5 Beds
5 Baths
3,574 SqFt
SOLD DATE : 07/08/2019
Key Details
Sold Price $445,000
Property Type Single Family Home
Sub Type Single Family Residence
Listing Status Sold
Purchase Type For Sale
Square Footage 3,574 sqft
Price per Sqft $124
Subdivision Johns Landing Ph 02 48 138
MLS Listing ID O5788208
Sold Date 07/08/19
Bedrooms 5
Full Baths 4
Half Baths 1
Construction Status Financing,Inspections
HOA Fees $66/ann
HOA Y/N Yes
Year Built 2003
Annual Tax Amount $4,301
Lot Size 10,454 Sqft
Acres 0.24
Property Description
Fantastic spacious home in desirable Waterfront Gated community of John's Landing. Welcome to this immaculately maintained residence with 5 bedrooms 4 and a 1/2 bathrooms including 2 master bedrooms one downstairs and one upstairs. The main floor houses one of the master bedrooms, two other bedrooms, dining room/kitchen/breakfast/family room with fireplace combo with French doors that leads you to your outside oasis. The upper level holds another master bedroom, an additional guest bedroom, a game room, a bonus room and a large balcony. Original owner maintained this property in pristine conditions with a new roof, A/C units and more. Enjoy Florida lifestyle exercising in a beautiful lap salt water pool or boating in desirable Johns Lake. The community offers a private boat dock for the residents to access John’s Chain of Lakes as well as a fishing pier. Conveniently located to the Florida Turnpike and the 429 as well as shopping and dining at Winter Garden Village. Call to schedule a visit to this pristine property and expect to be impressed!
Location
State FL
County Orange
Community Johns Landing Ph 02 48 138
Zoning R-1
Rooms
Other Rooms Den/Library/Office
Interior
Interior Features Eat-in Kitchen, Walk-In Closet(s)
Heating Electric
Cooling Central Air
Flooring Carpet, Hardwood, Tile
Fireplaces Type Wood Burning
Furnishings Unfurnished
Fireplace true
Appliance Built-In Oven, Disposal, Dryer, Range, Washer
Exterior
Exterior Feature Balcony, French Doors
Garage Garage Door Opener
Garage Spaces 2.0
Pool Salt Water
Community Features Gated, Playground, Tennis Courts, Water Access
Utilities Available Cable Available, Electricity Available, Water Available
Amenities Available Basketball Court, Gated, Tennis Court(s)
Waterfront false
Water Access 1
Water Access Desc Lake
View Pool, Trees/Woods
Roof Type Shingle
Porch Covered
Parking Type Garage Door Opener
Attached Garage true
Garage true
Private Pool Yes
Building
Lot Description Paved
Entry Level Two
Foundation Slab
Lot Size Range Up to 10,889 Sq. Ft.
Sewer Septic Tank
Water Public
Structure Type Block,Stucco
New Construction false
Construction Status Financing,Inspections
Schools
Elementary Schools Tildenville Elem
Middle Schools Lakeview Middle
High Schools West Orange High
Others
Pets Allowed Yes
Senior Community No
Ownership Fee Simple
Monthly Total Fees $66
Membership Fee Required Required
Special Listing Condition None
Read Less Info
Want to know what your home might be worth? Contact us for a FREE valuation!

Our team is ready to help you sell your home for the highest possible price ASAP

© 2024 My Florida Regional MLS DBA Stellar MLS. All Rights Reserved.
Bought with COLDWELL BANKER RESIDENTIAL RE

"Molly's job is to find and attract mastery-based agents to the office, protect the culture, and make sure everyone is happy! "







