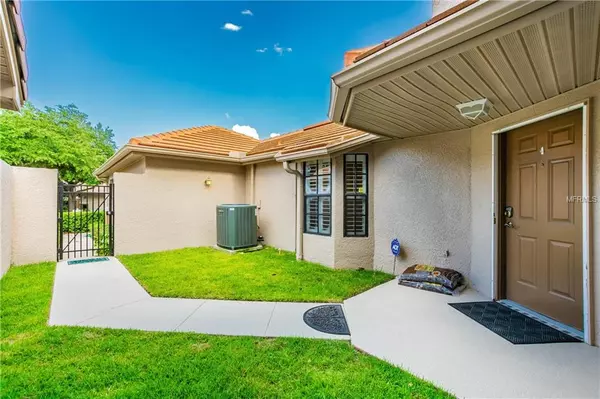$268,900
$274,900
2.2%For more information regarding the value of a property, please contact us for a free consultation.
2 Beds
3 Baths
1,950 SqFt
SOLD DATE : 08/30/2019
Key Details
Sold Price $268,900
Property Type Townhouse
Sub Type Townhouse
Listing Status Sold
Purchase Type For Sale
Square Footage 1,950 sqft
Price per Sqft $137
Subdivision Hunters Green Prcl 18B Phas
MLS Listing ID U8047339
Sold Date 08/30/19
Bedrooms 2
Full Baths 2
Half Baths 1
Construction Status Appraisal,Financing,Inspections
HOA Fees $71/ann
HOA Y/N Yes
Year Built 1999
Annual Tax Amount $3,801
Lot Size 3,484 Sqft
Acres 0.08
Property Description
Completely upgraded 2 bedroom with loft, 2.5 bath, 2 car garage, maintenance free luxury townhome in the highly sought after Hunters Green Community. This townhome is walking distance to the community pool, tennis courts, basketball courts, soccer field, baseball field, fitness trails, playground and dog park. A new tile roof was installed in 2014. The townhome boasts an open floor plan with too many upgrades to list all. Upon entrance you will see an open floor plan with new wood laminate flooring and 5 1/4 baseboards throughout the first floor. The gourmet kitchen includes plantation shutters, granite countertops, new bronze faucet and hardware with new antique white cabinetry and soft close doors, Stainless steel appliance (fridge included) and all stone backsplash. Make your way through the dining area to the large family room with 18 foot ceilings. The master on-suite is on the lower level with plantation shutters and an accent wall. Attached is the master bath with new modern flooring, double vanity with a granite countertop and his and her mirrors. The separate bath and shower is completed with new wood look porcelain tile and frameless shower door. Heading upstairs you are greeted with brand new carpet throughout the second level. The second level has a spacious loft with an accent wall, a full bath and a large second bedroom. Finally, right off the family room there is a large covered screened lanai that’s perfect for entertaining guests. Hurry this home won’t last.
Location
State FL
County Hillsborough
Community Hunters Green Prcl 18B Phas
Zoning PD-A
Rooms
Other Rooms Attic, Family Room, Inside Utility, Loft
Interior
Interior Features Ceiling Fans(s), High Ceilings, Open Floorplan, Thermostat, Walk-In Closet(s)
Heating Central, Electric, Exhaust Fan
Cooling Central Air
Flooring Carpet, Laminate, Tile, Vinyl
Fireplace false
Appliance Convection Oven, Dishwasher, Disposal, Microwave, Range, Refrigerator
Laundry Inside
Exterior
Exterior Feature Rain Gutters, Sidewalk
Community Features Deed Restrictions, Fishing, Fitness Center, Gated, Golf Carts OK, Golf, Irrigation-Reclaimed Water, Park, Playground, Pool, Sidewalks, Tennis Courts
Utilities Available BB/HS Internet Available, Cable Available, Electricity Available, Fire Hydrant, Phone Available, Street Lights, Underground Utilities, Water Available
Amenities Available Clubhouse, Gated, Maintenance, Park, Playground, Pool, Recreation Facilities, Security, Tennis Court(s)
Waterfront false
Roof Type Tile
Porch Covered, Enclosed, Patio, Screened
Garage false
Private Pool No
Building
Lot Description Sidewalk, Paved
Entry Level One
Foundation Slab
Lot Size Range Up to 10,889 Sq. Ft.
Sewer Public Sewer
Water Public
Architectural Style Courtyard
Structure Type Stucco
New Construction false
Construction Status Appraisal,Financing,Inspections
Others
Pets Allowed Breed Restrictions
HOA Fee Include Pool,Maintenance Structure,Maintenance Grounds,Management,Pool,Recreational Facilities,Security
Senior Community No
Pet Size Large (61-100 Lbs.)
Ownership Fee Simple
Monthly Total Fees $254
Acceptable Financing Cash, Conventional, FHA, USDA Loan, VA Loan
Membership Fee Required Required
Listing Terms Cash, Conventional, FHA, USDA Loan, VA Loan
Num of Pet 5
Special Listing Condition None
Read Less Info
Want to know what your home might be worth? Contact us for a FREE valuation!

Our team is ready to help you sell your home for the highest possible price ASAP

© 2024 My Florida Regional MLS DBA Stellar MLS. All Rights Reserved.
Bought with HOME RIVER GROUP

"Molly's job is to find and attract mastery-based agents to the office, protect the culture, and make sure everyone is happy! "







