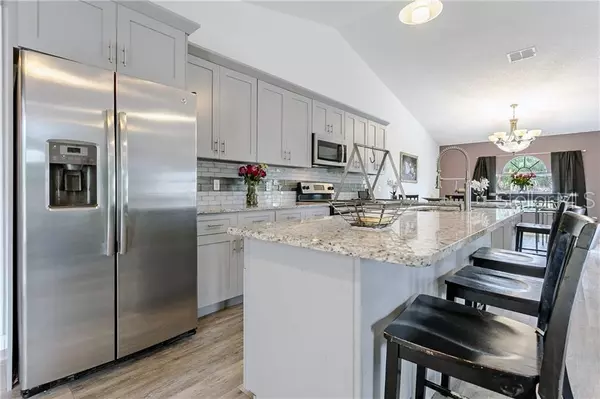$250,000
$249,999
For more information regarding the value of a property, please contact us for a free consultation.
4 Beds
2 Baths
2,255 SqFt
SOLD DATE : 08/31/2019
Key Details
Sold Price $250,000
Property Type Single Family Home
Sub Type Single Family Residence
Listing Status Sold
Purchase Type For Sale
Square Footage 2,255 sqft
Price per Sqft $110
Subdivision Deltona Lakes Unit 21
MLS Listing ID O5784919
Sold Date 08/31/19
Bedrooms 4
Full Baths 2
Construction Status Appraisal,Financing,Inspections
HOA Y/N No
Year Built 2005
Annual Tax Amount $4,765
Lot Size 0.400 Acres
Acres 0.4
Property Description
Fall in Love! This home is a rare find. The living area has been completely remodeled to create the ultimate open floor plan. The entire house has one singular water resistant vinyl laminate floor throughout. You will love the upgraded decor and the modern colors. You have a designer kitchen, granite counters, island with breakfast bar. The rest of the living area is an open palette. You can create the largest living or dining room. This split floor plan has a spacious master with a large closet. The master bath has separate shower, tub and dual cultured marble sinks. The other side of the home has 4 spacious bedrooms and a full bathroom. There's a large screened lanai and even larger uncovered concrete patio. The fenced backyard is a great play space. New hot water heater and AC was recently serviced. Ring doorbell and Alexa included. Homes like this are hard to find, book your showing today.
Location
State FL
County Volusia
Community Deltona Lakes Unit 21
Zoning R-1
Interior
Interior Features Open Floorplan, Stone Counters, Vaulted Ceiling(s)
Heating Central
Cooling Central Air
Flooring Laminate
Furnishings Unfurnished
Fireplace false
Appliance Dishwasher, Dryer, Microwave, Range, Refrigerator, Washer
Laundry Laundry Room
Exterior
Exterior Feature Fence
Garage Spaces 2.0
Utilities Available BB/HS Internet Available
Waterfront false
Roof Type Shingle
Porch Covered, Enclosed, Rear Porch
Attached Garage true
Garage true
Private Pool No
Building
Lot Description Corner Lot, Paved
Entry Level One
Foundation Slab
Lot Size Range 1/4 Acre to 21779 Sq. Ft.
Sewer Septic Tank
Water Public
Architectural Style Ranch
Structure Type Block,Concrete,Stucco
New Construction false
Construction Status Appraisal,Financing,Inspections
Schools
Elementary Schools Osteen Elem
Middle Schools Heritage Middle
High Schools Pine Ridge High School
Others
Pets Allowed Yes
Senior Community No
Ownership Fee Simple
Acceptable Financing Cash, Conventional, FHA, VA Loan
Listing Terms Cash, Conventional, FHA, VA Loan
Special Listing Condition None
Read Less Info
Want to know what your home might be worth? Contact us for a FREE valuation!

Our team is ready to help you sell your home for the highest possible price ASAP

© 2024 My Florida Regional MLS DBA Stellar MLS. All Rights Reserved.
Bought with CENTURY 21 PROFESSIONAL GROUP INC

"Molly's job is to find and attract mastery-based agents to the office, protect the culture, and make sure everyone is happy! "







