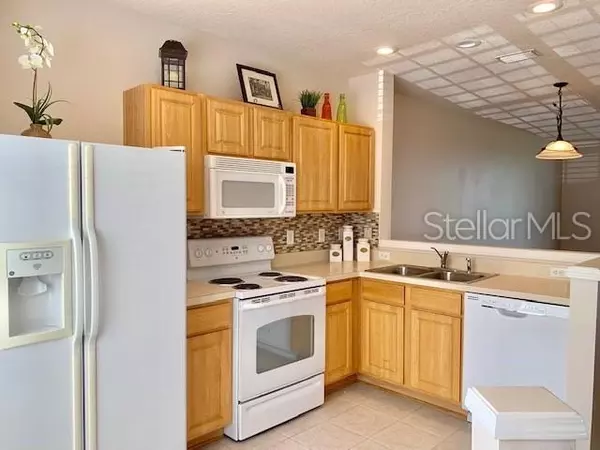$145,000
$147,500
1.7%For more information regarding the value of a property, please contact us for a free consultation.
2 Beds
3 Baths
1,184 SqFt
SOLD DATE : 08/02/2019
Key Details
Sold Price $145,000
Property Type Townhouse
Sub Type Townhouse
Listing Status Sold
Purchase Type For Sale
Square Footage 1,184 sqft
Price per Sqft $122
Subdivision Valhalla Ph 03-4
MLS Listing ID T3173599
Sold Date 08/02/19
Bedrooms 2
Full Baths 2
Half Baths 1
Construction Status Appraisal,Financing
HOA Fees $270/mo
HOA Y/N Yes
Year Built 2005
Annual Tax Amount $1,984
Lot Size 871 Sqft
Acres 0.02
Property Description
One or more photo(s) has been virtually staged. Perfect starter home for anyone with a busy life! This end unit townhome has been freshly painted and has pretty NEW WOOD FLOORS and NEW AC SYSTEM IN 2018. The entry way is tiled and leads right into the kitchen which overlooks the living space. A new TILED BACKSLASH was just added in neutral tones. You can easily add a bistro table or tea cart to the kitchen in front of the window. Appliances were replaced in 2017/2018 too. The combination living/dining room has the PRETTY NEW WOOD FLOORS and offers a view out to the pond. A screen enclosed lanai is the perfect place to relax and has a storage closet for your toys. A powder room on the first floor will eliminate trips upstairs for your guests. The 2nd floor has a split bedroom plan and each bedroom has VAULTED CEILINGS WITH FANS and their own ENSUITE BATHS! Tucked behind bifold doors on the 2nd floor is a full size washer and dryer. Spend your free time relaxing by one of two pools since all exterior maintenance is taken care of for you. Your monthly fee covers your water service, sewer service, trash collection, basic cable service,exterior building insurance, gated community and two pools! This is a terrific location with easy access to downtown Tampa, I-75, the Selmon Expressway. Just minutes away you'll find Publix, Super Target, Super Wal-Mart, Home Depot, gyms, restaurants, banks and Westfield Mall. Come and see it!
Location
State FL
County Hillsborough
Community Valhalla Ph 03-4
Zoning PD
Interior
Interior Features Ceiling Fans(s)
Heating Central
Cooling Central Air
Flooring Laminate
Fireplace false
Appliance Dishwasher, Disposal, Dryer, Electric Water Heater, Microwave, Range, Refrigerator
Laundry Laundry Closet
Exterior
Exterior Feature Sidewalk, Sliding Doors
Parking Features Assigned, Guest
Community Features Pool
Utilities Available Cable Connected, Electricity Connected, Sewer Connected, Street Lights
Amenities Available Gated, Pool
View Water
Roof Type Shingle
Porch Enclosed, Screened
Garage false
Private Pool No
Building
Entry Level Two
Foundation Slab
Lot Size Range Up to 10,889 Sq. Ft.
Sewer Public Sewer
Water None
Architectural Style Contemporary
Structure Type Block,Stucco
New Construction false
Construction Status Appraisal,Financing
Others
Pets Allowed Yes
HOA Fee Include Cable TV,Escrow Reserves Fund,Insurance,Maintenance Structure,Maintenance Grounds,Private Road,Sewer,Trash,Water
Senior Community No
Ownership Fee Simple
Monthly Total Fees $270
Acceptable Financing Cash, Conventional, FHA, VA Loan
Membership Fee Required Required
Listing Terms Cash, Conventional, FHA, VA Loan
Special Listing Condition None
Read Less Info
Want to know what your home might be worth? Contact us for a FREE valuation!

Our team is ready to help you sell your home for the highest possible price ASAP

© 2025 My Florida Regional MLS DBA Stellar MLS. All Rights Reserved.
Bought with CHARLES RUTENBERG REALTY INC
"Molly's job is to find and attract mastery-based agents to the office, protect the culture, and make sure everyone is happy! "







