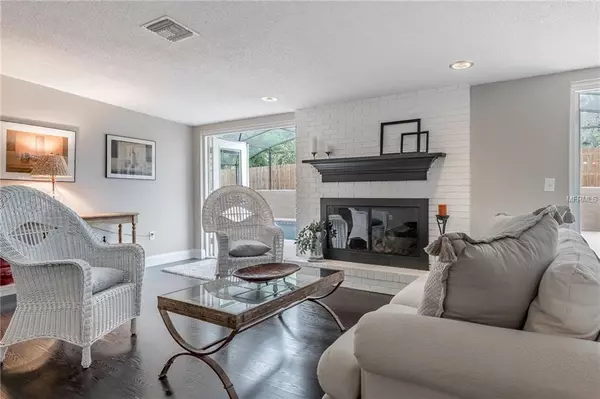$295,000
$296,000
0.3%For more information regarding the value of a property, please contact us for a free consultation.
3 Beds
2 Baths
1,942 SqFt
SOLD DATE : 04/29/2019
Key Details
Sold Price $295,000
Property Type Single Family Home
Sub Type Single Family Residence
Listing Status Sold
Purchase Type For Sale
Square Footage 1,942 sqft
Price per Sqft $151
Subdivision Suburban Shores Lot 2--Less Beg Ne Cor Of Lot 2 R
MLS Listing ID O5769286
Sold Date 04/29/19
Bedrooms 3
Full Baths 2
Construction Status Appraisal,Financing,Inspections
HOA Fees $12/ann
HOA Y/N Yes
Year Built 1973
Annual Tax Amount $1,212
Lot Size 0.390 Acres
Acres 0.39
Lot Dimensions 120' X 111'
Property Description
Lovely views of Johns Lake from the porch of this Winter Garden pool home. Single story 3 bed & 2 bath, located on an elevated lot in the waterfront community of Suburban Shores. This stylish home has undergone many upgrades, is move-in ready with elegant decor and an amazing outdoor space. All new Anderson double pane windows, newer stainless steel appliances, HVAC 2013, pool resurfaced completely re-piped and new screen. Travertine tile and high quality laminate flooring, newly painted interior, baseboards throughout and much more. The family room has a cozy wood burning fireplace and double french doors with integral blinds out to the expansive, screened pool deck. Low water bills as the well supplies filtered water to the whole property. Community boat ramp to Johns Lake for water skiing, fishing etc. Close to the West Orange Trail and easy access to the Turnpike.
Location
State FL
County Lake
Community Suburban Shores Lot 2--Less Beg Ne Cor Of Lot 2 R
Zoning R-1
Rooms
Other Rooms Formal Dining Room Separate
Interior
Interior Features Ceiling Fans(s), Eat-in Kitchen, Open Floorplan, Solid Surface Counters, Split Bedroom, Thermostat, Walk-In Closet(s), Window Treatments
Heating Central, Electric
Cooling Central Air
Flooring Carpet, Laminate, Travertine
Fireplaces Type Family Room, Wood Burning
Furnishings Unfurnished
Fireplace true
Appliance Dishwasher, Disposal, Dryer, Electric Water Heater, Range, Range Hood, Refrigerator, Washer, Water Filtration System, Water Purifier
Laundry In Garage
Exterior
Exterior Feature Fence, French Doors, Sliding Doors
Garage Boat, Driveway, Garage Door Opener
Garage Spaces 2.0
Pool Gunite, In Ground, Outside Bath Access, Screen Enclosure
Community Features Boat Ramp, Deed Restrictions, Water Access, Waterfront
Utilities Available Cable Connected, Electricity Connected, Propane, Public
Amenities Available Boat Slip, Other, Private Boat Ramp
Waterfront false
Water Access 1
Water Access Desc Lake
Roof Type Shingle
Porch Covered, Deck, Enclosed, Front Porch, Patio, Screened
Parking Type Boat, Driveway, Garage Door Opener
Attached Garage true
Garage true
Private Pool Yes
Building
Lot Description City Limits, Paved
Story 1
Entry Level One
Foundation Slab
Lot Size Range 1/4 Acre to 21779 Sq. Ft.
Sewer Septic Tank
Water Well
Structure Type Block,Stucco
New Construction false
Construction Status Appraisal,Financing,Inspections
Schools
Middle Schools Windy Hill Middle
High Schools East Ridge High
Others
Pets Allowed Breed Restrictions
Senior Community No
Ownership Fee Simple
Monthly Total Fees $12
Acceptable Financing Cash, Conventional, FHA, USDA Loan, VA Loan
Membership Fee Required Required
Listing Terms Cash, Conventional, FHA, USDA Loan, VA Loan
Special Listing Condition None
Read Less Info
Want to know what your home might be worth? Contact us for a FREE valuation!

Our team is ready to help you sell your home for the highest possible price ASAP

© 2024 My Florida Regional MLS DBA Stellar MLS. All Rights Reserved.
Bought with DUNN REALTY

"Molly's job is to find and attract mastery-based agents to the office, protect the culture, and make sure everyone is happy! "







