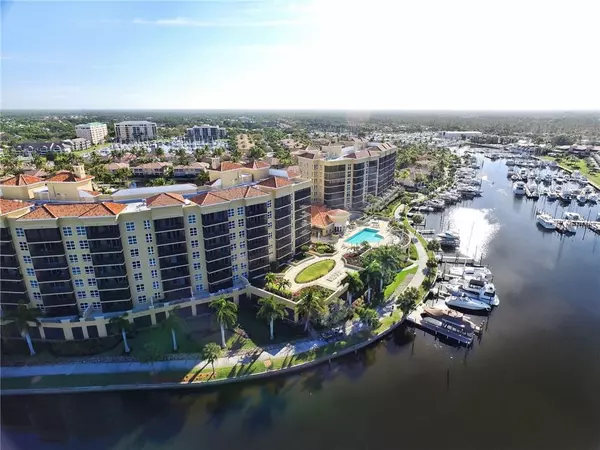$342,000
$350,000
2.3%For more information regarding the value of a property, please contact us for a free consultation.
3 Beds
3 Baths
1,893 SqFt
SOLD DATE : 04/01/2019
Key Details
Sold Price $342,000
Property Type Condo
Sub Type Condominium
Listing Status Sold
Purchase Type For Sale
Square Footage 1,893 sqft
Price per Sqft $180
Subdivision Grande Isle Towers I & 02 Ph I
MLS Listing ID C7411631
Sold Date 04/01/19
Bedrooms 3
Full Baths 3
Condo Fees $925
Construction Status Inspections
HOA Fees $929/qua
HOA Y/N Yes
Year Built 2004
Annual Tax Amount $2,800
Lot Size 0.530 Acres
Acres 0.53
Property Description
Watch the boats, dolphins and manatees go by. Living here is like being on vacation everyday. The views from this unit are spectacular. The amenities include heated swimming pool, spa, large workout room with equipment, a large clubhouse (with flat screened TV, bar and plenty of seating), sun decks, propane grills, library, assigned and secured garage parking, Storage area, workshop and more. The unit is spacious with 9' ceiling height, upgraded kitchen cabinets, granite counter tops, new upscale light fixtures and tile floors throughout the entire 1957 square feet. This unit is called a wedge unit which not only features a 9 x 18 tiled screened lanai but over 600 square feet of concrete paver balcony with a view of the Marina boat entrance. All hurricane rated windows and doors. Open floor plan with a large Great Room and wet bar is the perfect place to entertain. Bedroom 2 features a full bath and bedroom 3 has a walk in closet. Both bedrooms have plank tile floors and plantation shutters. The master bedroom is 17' X 14' and features gorgeous views, 8' X 9' walk in closet and a Garden Bath. The Master Bath has a large linen closet, soaking tub, double bowl vanity and a tiled walk in shower. The laundry room is 8' X 7' and has a sink with granite counter tops and plenty of cabinets. The HOA fees here are similar to living in a comparable size house. This unit has it all: safe and secure, plenty to do at Burnt Store Marina with clubs and events and priced to sell.
Location
State FL
County Lee
Community Grande Isle Towers I & 02 Ph I
Zoning RM2
Rooms
Other Rooms Great Room
Interior
Interior Features Ceiling Fans(s), High Ceilings, Living Room/Dining Room Combo, Thermostat, Tray Ceiling(s), Walk-In Closet(s), Wet Bar, Window Treatments
Heating Electric
Cooling Central Air
Flooring Tile
Fireplace false
Appliance Bar Fridge, Dishwasher, Disposal, Dryer, Microwave, Range, Washer
Exterior
Exterior Feature Balcony, Irrigation System, Lighting, Sliding Doors, Storage
Garage Assigned, Common, Covered, Garage Door Opener, Golf Cart Parking, Guest, Off Street, Reserved, Under Building, Workshop in Garage
Garage Spaces 1.0
Pool Heated, In Ground, Lighting, Outside Bath Access
Community Features Association Recreation - Owned, Buyer Approval Required, Boat Ramp, Deed Restrictions, Fitness Center, Gated, Golf Carts OK, Golf, Pool, Sidewalks, Waterfront
Utilities Available BB/HS Internet Available, Cable Connected, Electricity Connected, Phone Available, Sewer Connected, Street Lights, Underground Utilities, Water Available
Waterfront true
Waterfront Description Canal - Saltwater
View Y/N 1
Water Access 1
Water Access Desc Bay/Harbor,Marina
View Park/Greenbelt, Pool, Trees/Woods, Water
Roof Type Tile
Porch Covered, Enclosed, Patio, Porch, Screened
Parking Type Assigned, Common, Covered, Garage Door Opener, Golf Cart Parking, Guest, Off Street, Reserved, Under Building, Workshop in Garage
Attached Garage true
Garage true
Private Pool No
Building
Lot Description Flood Insurance Required, Near Golf Course, Near Marina
Story 8
Entry Level One
Foundation Slab
Lot Size Range Up to 10,889 Sq. Ft.
Sewer Public Sewer
Water Public
Architectural Style Contemporary
Structure Type Block,Stucco
New Construction false
Construction Status Inspections
Others
Pets Allowed Number Limit, Size Limit
HOA Fee Include Cable TV,Common Area Taxes,Pool,Escrow Reserves Fund,Fidelity Bond,Insurance,Maintenance Structure,Maintenance Grounds,Management,Pest Control,Pool,Recreational Facilities,Security,Sewer,Trash,Water
Senior Community No
Pet Size Large (61-100 Lbs.)
Ownership Fee Simple
Monthly Total Fees $1, 082
Acceptable Financing Cash, Conventional
Membership Fee Required Required
Listing Terms Cash, Conventional
Num of Pet 2
Special Listing Condition None
Read Less Info
Want to know what your home might be worth? Contact us for a FREE valuation!

Our team is ready to help you sell your home for the highest possible price ASAP

© 2024 My Florida Regional MLS DBA Stellar MLS. All Rights Reserved.
Bought with EXPERIENCE REAL ESTATE GROUP

"Molly's job is to find and attract mastery-based agents to the office, protect the culture, and make sure everyone is happy! "







