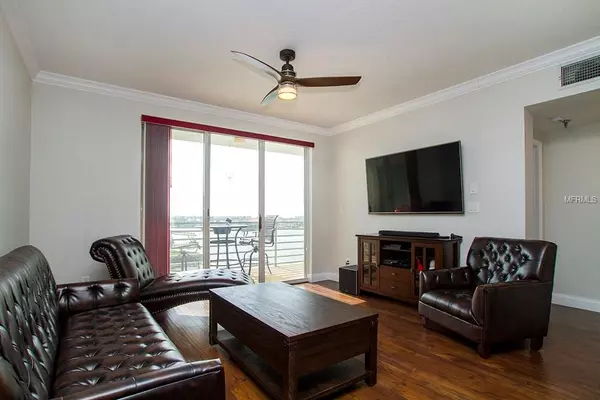$428,000
$439,000
2.5%For more information regarding the value of a property, please contact us for a free consultation.
2 Beds
2 Baths
1,145 SqFt
SOLD DATE : 05/17/2019
Key Details
Sold Price $428,000
Property Type Condo
Sub Type Condominium
Listing Status Sold
Purchase Type For Sale
Square Footage 1,145 sqft
Price per Sqft $373
Subdivision Harbourside Condo
MLS Listing ID U8028964
Sold Date 05/17/19
Bedrooms 2
Full Baths 2
Construction Status Financing,Inspections,Other Contract Contingencies
HOA Fees $451/mo
HOA Y/N Yes
Year Built 1987
Annual Tax Amount $4,268
Lot Size 1.550 Acres
Acres 1.55
Property Description
Resort style living at it's best. Just 5 minutes away from Award-Winning St Pete Beach. Waterfront 2 Bedroom, 2 Bathroom Unit on the 5th Floor. Beautifully designed condo was fully upgraded in 2017 with wood cabinetry and granite in kitchen, stainless steel appliances, indoor laundry, laminate flooring in bedrooms, travertine flooring in en-suite bathroom, new AC. Unit has additional storage on balcony and underground parking assigned space, plus additional visitor spaces. Harbourside is a All Age Community with amenities that include 6 Swimming Pools, Tennis Courts, Jacuzzi, Fitness Center & Sauna for Him and Her, Shuffle Board, Outdoor Grilling, 3 Car Wash Station with Vacuum & Air, 4 Electric Vehicle Charging Stations, Marina with 3 docks and 87 deeded slips, No boat slip with this unit but there are slips available for purchase or lease. A Clubhouse with a full social agenda and a 1.5 mile walking trail around the island. Just 45 minutes drive to Tampa International Airport, Near to Hospitals, Malls & Clearwater one of the Best Beaches in Florida. Priced to Sell.
Location
State FL
County Pinellas
Community Harbourside Condo
Direction S
Interior
Interior Features Ceiling Fans(s), Crown Molding, Living Room/Dining Room Combo, Solid Wood Cabinets, Stone Counters, Walk-In Closet(s)
Heating Central, Electric
Cooling Central Air
Flooring Laminate, Tile, Travertine
Furnishings Negotiable
Fireplace false
Appliance Built-In Oven, Cooktop, Dishwasher, Disposal, Dryer, Electric Water Heater, Microwave, Refrigerator, Washer, Wine Refrigerator
Laundry Inside, Laundry Closet
Exterior
Exterior Feature Balcony, Sliding Doors, Storage, Tennis Court(s)
Garage Spaces 1.0
Pool Gunite, Heated, In Ground
Community Features Association Recreation - Owned, Fishing, Fitness Center, Gated, Pool, Tennis Courts, Water Access, Waterfront
Utilities Available BB/HS Internet Available, Cable Connected, Electricity Connected, Fire Hydrant, Sprinkler Recycled, Street Lights, Underground Utilities
Amenities Available Boat Slip, Clubhouse, Dock, Fitness Center, Gated, Pool, Security, Shuffleboard Court, Spa/Hot Tub, Tennis Court(s)
Waterfront true
Waterfront Description Intracoastal Waterway
View Y/N 1
Water Access 1
Water Access Desc Bay/Harbor,Intracoastal Waterway
View Pool, Water
Roof Type Built-Up,Membrane
Attached Garage true
Garage true
Private Pool No
Building
Lot Description FloodZone, City Limits, Sidewalk, Paved, Private
Story 6
Entry Level One
Foundation Slab, Stilt/On Piling
Sewer Public Sewer
Water Public
Structure Type Stucco
New Construction false
Construction Status Financing,Inspections,Other Contract Contingencies
Schools
Elementary Schools Azalea Elementary-Pn
Middle Schools Azalea Middle-Pn
High Schools Boca Ciega High-Pn
Others
Pets Allowed Yes
HOA Fee Include Cable TV,Pool,Escrow Reserves Fund,Insurance,Maintenance Structure,Maintenance Grounds,Management,Pest Control,Pool,Private Road,Recreational Facilities,Security,Sewer,Trash,Water
Senior Community No
Pet Size Small (16-35 Lbs.)
Ownership Condominium
Monthly Total Fees $451
Acceptable Financing Cash, Conventional
Membership Fee Required Required
Listing Terms Cash, Conventional
Num of Pet 1
Special Listing Condition None
Read Less Info
Want to know what your home might be worth? Contact us for a FREE valuation!

Our team is ready to help you sell your home for the highest possible price ASAP

© 2024 My Florida Regional MLS DBA Stellar MLS. All Rights Reserved.
Bought with RE/MAX PREFERRED

"Molly's job is to find and attract mastery-based agents to the office, protect the culture, and make sure everyone is happy! "







