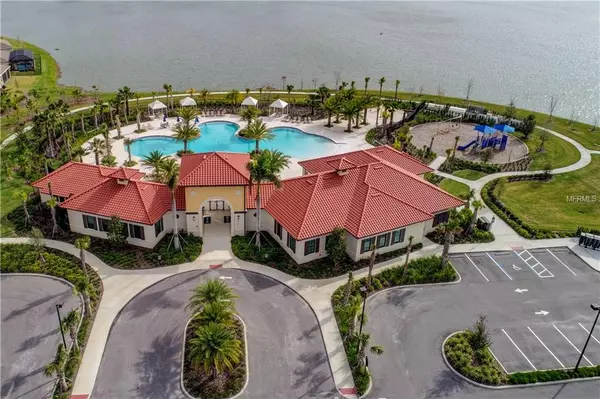$286,500
$293,900
2.5%For more information regarding the value of a property, please contact us for a free consultation.
4 Beds
2 Baths
2,004 SqFt
SOLD DATE : 04/19/2019
Key Details
Sold Price $286,500
Property Type Single Family Home
Sub Type Single Family Residence
Listing Status Sold
Purchase Type For Sale
Square Footage 2,004 sqft
Price per Sqft $142
Subdivision Trevesta Ph Ia
MLS Listing ID A4422806
Sold Date 04/19/19
Bedrooms 4
Full Baths 2
HOA Fees $80/qua
HOA Y/N Yes
Year Built 2018
Annual Tax Amount $2,359
Lot Size 7,405 Sqft
Acres 0.17
Property Description
MOVE IN READY with many upgrades to include a pavered driveway. If you like to cook, you have to see this immense kitchen with an abundance of 42" cabinets, granite countertops, stainless steel appliances and tile throughout the area. The spacious dining area is offset from the kitchen. Owner has added combination light/fans to all BRs with remotes. The master suite has his/her walk in closets, huge walk in shower, granite countertop and dual sinks. Fantastic open floor plan with 4 BRs or use one for your own private office. This Magnolia model from Inland homes is sure to please any homebuyer with its ceramic tile floors in all but the bedrooms. The lanai has been extended and great for entertaining. Within a short distance to the 5600 square feet amenities center, with pool, splash pad, cabanas, fitness center, clubhouse and fulltime Activities Director. Inland Homes is a Diamond Builder; the award honors builders who have contributed to the building industry by maintaining the highest standards in their construction practices and customer satisfaction. Don't let this gem pass you by - schedule your personal showing today!
Location
State FL
County Manatee
Community Trevesta Ph Ia
Zoning PDMU
Interior
Interior Features Ceiling Fans(s), In Wall Pest System, Living Room/Dining Room Combo, Open Floorplan, Solid Surface Counters, Split Bedroom, Walk-In Closet(s), Window Treatments
Heating Central
Cooling Central Air
Flooring Carpet, Ceramic Tile
Fireplace false
Appliance Dishwasher, Disposal, Exhaust Fan, Microwave, Range, Refrigerator
Laundry Laundry Room
Exterior
Exterior Feature Hurricane Shutters, Irrigation System, Lighting, Sidewalk, Sliding Doors
Garage Driveway
Garage Spaces 2.0
Community Features Deed Restrictions, Fitness Center, Pool, Sidewalks
Utilities Available BB/HS Internet Available, Cable Available, Electricity Connected, Fire Hydrant, Public, Sprinkler Recycled, Underground Utilities
Amenities Available Clubhouse, Fitness Center, Pool
Waterfront false
Roof Type Shingle
Porch Covered, Rear Porch
Parking Type Driveway
Attached Garage true
Garage true
Private Pool No
Building
Foundation Slab
Lot Size Range Up to 10,889 Sq. Ft.
Sewer Public Sewer
Water Public
Architectural Style Florida, Ranch
Structure Type Block,Stucco
New Construction false
Schools
Elementary Schools Virgil Mills Elementary
Middle Schools Buffalo Creek Middle
High Schools Palmetto High
Others
Pets Allowed Yes
HOA Fee Include Pool,Escrow Reserves Fund,Internet,Recreational Facilities
Senior Community No
Ownership Fee Simple
Monthly Total Fees $80
Acceptable Financing Cash, Conventional, FHA, USDA Loan
Membership Fee Required Required
Listing Terms Cash, Conventional, FHA, USDA Loan
Special Listing Condition None
Read Less Info
Want to know what your home might be worth? Contact us for a FREE valuation!

Our team is ready to help you sell your home for the highest possible price ASAP

© 2024 My Florida Regional MLS DBA Stellar MLS. All Rights Reserved.
Bought with RICHARD DOYLE REAL ESTATE

"Molly's job is to find and attract mastery-based agents to the office, protect the culture, and make sure everyone is happy! "







