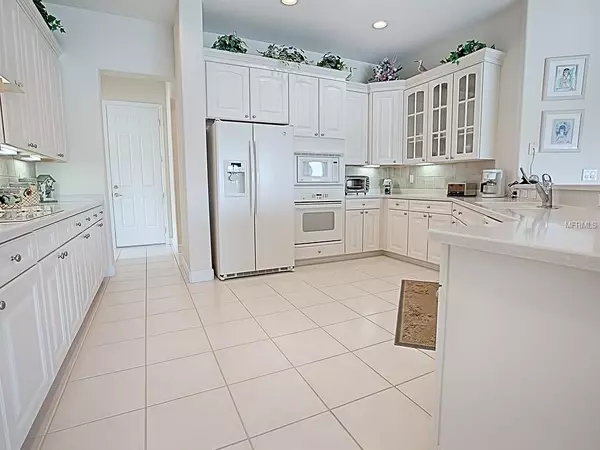$270,000
$326,900
17.4%For more information regarding the value of a property, please contact us for a free consultation.
2 Beds
3 Baths
2,470 SqFt
SOLD DATE : 02/01/2019
Key Details
Sold Price $270,000
Property Type Single Family Home
Sub Type Single Family Residence
Listing Status Sold
Purchase Type For Sale
Square Footage 2,470 sqft
Price per Sqft $109
Subdivision Spruce Creek Country Club
MLS Listing ID G5007266
Sold Date 02/01/19
Bedrooms 2
Full Baths 2
Half Baths 1
Construction Status Inspections
HOA Fees $129/mo
HOA Y/N Yes
Year Built 2003
Annual Tax Amount $2,931
Lot Size 0.280 Acres
Acres 0.28
Property Description
A BEAUTIFUL LAKEFRONT HOME. Enjoy the views and the lights every evening on your own oasis. This expanded Hampton home has 2 bedrooms, a den, a large family room, 2 1/2 baths, an expanded lanai with a birdcage. This fine home has corian counters, over-sized kitchen cabinets, a tile back splash and opens to the family room. Crown molding in the living and dining room, a tray ceiling in the master bedroom and the list goes on and on. Off the lanai there is a fenced area for your pet. The garage is extended to 30 feet and includes a golf cart and workshop area. Seller is providing a one year home warranty on all appliances, plumbing and electric. This is the one you need to see!
Location
State FL
County Marion
Community Spruce Creek Country Club
Zoning PUD
Rooms
Other Rooms Den/Library/Office, Formal Dining Room Separate
Interior
Interior Features Eat-in Kitchen, Split Bedroom
Heating Central, Natural Gas
Cooling Central Air
Flooring Carpet, Tile
Fireplace false
Appliance Dishwasher, Disposal, Dryer, Microwave, Range, Refrigerator, Washer
Laundry Inside
Exterior
Exterior Feature Irrigation System, Rain Gutters
Garage Spaces 2.0
Community Features Fitness Center, Gated, Golf Carts OK, Golf, Pool, Tennis Courts, Wheelchair Access
Utilities Available Street Lights, Underground Utilities
Amenities Available Clubhouse, Fitness Center, Gated, Golf Course, Pool, Tennis Court(s), Wheelchair Access
Waterfront Description Lake
View Water
Roof Type Shingle
Porch Porch, Screened
Attached Garage true
Garage true
Private Pool No
Building
Lot Description Paved, Private
Foundation Slab
Lot Size Range 1/4 Acre to 21779 Sq. Ft.
Sewer Public Sewer
Water Public
Structure Type Block,Stucco
New Construction false
Construction Status Inspections
Others
Pets Allowed Yes
HOA Fee Include Maintenance Grounds
Senior Community Yes
Ownership Fee Simple
Monthly Total Fees $129
Acceptable Financing Cash, Conventional, VA Loan
Membership Fee Required Required
Listing Terms Cash, Conventional, VA Loan
Special Listing Condition None
Read Less Info
Want to know what your home might be worth? Contact us for a FREE valuation!

Our team is ready to help you sell your home for the highest possible price ASAP

© 2024 My Florida Regional MLS DBA Stellar MLS. All Rights Reserved.
Bought with RE/MAX PREMIER REALTY LADY LK

"Molly's job is to find and attract mastery-based agents to the office, protect the culture, and make sure everyone is happy! "







