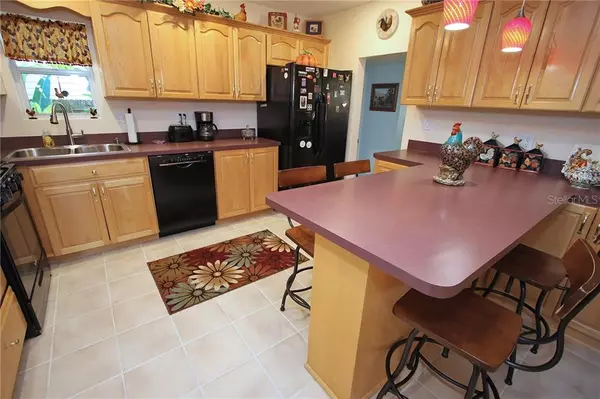$237,000
$245,000
3.3%For more information regarding the value of a property, please contact us for a free consultation.
3 Beds
2 Baths
988 SqFt
SOLD DATE : 04/30/2019
Key Details
Sold Price $237,000
Property Type Single Family Home
Sub Type Single Family Residence
Listing Status Sold
Purchase Type For Sale
Square Footage 988 sqft
Price per Sqft $239
Subdivision Sunrise Sub
MLS Listing ID U8022972
Sold Date 04/30/19
Bedrooms 3
Full Baths 2
HOA Y/N No
Year Built 1939
Annual Tax Amount $2,124
Lot Size 6,534 Sqft
Acres 0.15
Lot Dimensions 48x136
Property Description
Nice price reduction. Welcome to the quaint Sunrise area of St. Petersburg. This great bungalow has three bedrooms, two baths, a one-car garage with workshop area and 3-space tandem carport complete with Mechanic's pit. It is the perfect combination of charm and updated touches. The home’s exterior is inviting with an easy to maintain yard and lots of curb appeal. The back yard is an oasis complete with covered porch for dining, a butterfly garden, and fire pit area in far rear for relaxing. As you enter the home through the Florida room you will feel right at home. The cozy living room is perfect for TV, movies, and reading. The eat-in kitchen has a great gas stove/oven and hardwood cabinets. The two front bedrooms share a Jack & Jill bath with shower/tub. The master bedroom is in the rear of the home with en-suite bathroom with shower/tub as well. Separate laundry room is in back off side yard with separate electric water heater. Home has new tankless gas water heater and newer A/C. As a bonus, there is a separate 12 x 14 foot unfinished room (not included in square footage) in back that can be made into a mother-in-law suite, den, or game room. This property is close to the 4th Street corridor, downtown St Petersburg, and Crescent Lake with easy access to I275 for your commute to Tampa or the beautiful Gulf Beaches. Welcome home!
Location
State FL
County Pinellas
Community Sunrise Sub
Zoning R-1
Direction N
Rooms
Other Rooms Florida Room
Interior
Interior Features Coffered Ceiling(s), Eat-in Kitchen, Solid Wood Cabinets, Thermostat, Window Treatments
Heating Central, Electric, Natural Gas
Cooling Central Air
Flooring Carpet, Ceramic Tile, Hardwood
Furnishings Unfurnished
Fireplace false
Appliance Dishwasher, Disposal, Electric Water Heater, Freezer, Range, Refrigerator, Tankless Water Heater
Laundry Laundry Room, Outside
Exterior
Exterior Feature Fence, Irrigation System, Rain Gutters
Garage Covered, Open, Workshop in Garage
Garage Spaces 1.0
Utilities Available Cable Available, Cable Connected, Electricity Connected, Natural Gas Connected, Public, Sewer Connected, Sprinkler Well, Street Lights
Waterfront false
Roof Type Shingle
Porch Covered, Deck, Patio, Rear Porch
Parking Type Covered, Open, Workshop in Garage
Attached Garage true
Garage true
Private Pool No
Building
Lot Description City Limits, Level, Near Public Transit, Paved
Entry Level One
Foundation Slab
Lot Size Range Up to 10,889 Sq. Ft.
Sewer Public Sewer
Water Public
Architectural Style Bungalow
Structure Type Siding,Wood Frame
New Construction false
Schools
Elementary Schools John M Sexton Elementary-Pn
Middle Schools Meadowlawn Middle-Pn
High Schools St. Petersburg High-Pn
Others
Pets Allowed Yes
Senior Community No
Ownership Fee Simple
Acceptable Financing Cash, Conventional, FHA
Listing Terms Cash, Conventional, FHA
Special Listing Condition None
Read Less Info
Want to know what your home might be worth? Contact us for a FREE valuation!

Our team is ready to help you sell your home for the highest possible price ASAP

© 2024 My Florida Regional MLS DBA Stellar MLS. All Rights Reserved.
Bought with BROPHY REAL ESTATE

"Molly's job is to find and attract mastery-based agents to the office, protect the culture, and make sure everyone is happy! "







