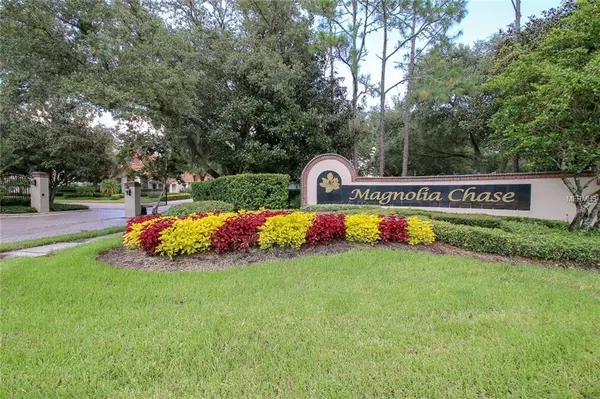$730,000
$749,899
2.7%For more information regarding the value of a property, please contact us for a free consultation.
4 Beds
4 Baths
4,860 SqFt
SOLD DATE : 02/08/2019
Key Details
Sold Price $730,000
Property Type Single Family Home
Sub Type Single Family Residence
Listing Status Sold
Purchase Type For Sale
Square Footage 4,860 sqft
Price per Sqft $150
Subdivision Hunters Green
MLS Listing ID T3124083
Sold Date 02/08/19
Bedrooms 4
Full Baths 4
Construction Status Inspections
HOA Fees $100/ann
HOA Y/N Yes
Year Built 1990
Annual Tax Amount $10,720
Lot Size 0.460 Acres
Acres 0.46
Lot Dimensions 135X150
Property Description
OPTION TO BUY FURNISHED AS WELL. A Stunning Home in the Gated Golf Course Community of Magnolia Chase. If you like to Entertain and are looking for a Magnificent Home with Impeccable Personality, then this is the Home for you! Featuring 4,860 SF, 4 BR, 4 BA, Formal Living/Dining Rooms, Family Room, Office, Bonus Room, Gym and Surround Sound in Main Living Areas and the Lanai. Sitting on an Oversized Lot with a Circular Driveway and Beautiful Mature Landscaping you are Welcomed to this Stately Home with a Double Leaded Glass Door Entry into the Spacious, Open, Floor Plan with Gleaming Engineered Hardwood Floors, Crown Molding, Neutral Color Scheme and Beautiful Windows with Plantation Shutters Throughout. The Chef’s Delight Eat-In Kitchen Features Custom Cabinets with Crown Molding and Under/Over Cabinet Lighting, Pot Filler, Stainless Appliances, Gas Cooktop, Double Ovens, Granite Counters and Oversized Bar that Opens to the Family Room with a Separate Sitting Area, Beautiful Wet Bar with Refrigerator and Wine Racks, Floor to Ceiling Stone Fireplace, and a Built-In Entertainment Center. From the Kitchen, you have Sliders to the Extended Paver Lanai with an Outdoor Kitchen with Grill, 2 Burners, Refrigerator, Sink/Ice Chest and a Salt Water Pool with 10’ Dive Side. The Master Suite with Travertine Floors is complete with a Sitting Area, 2 Walk-In Closets with Organizers, a Free Stand Tub, and Separate Shower with Glass Tile Insets, 2 Separated Shower Heads and Wood Vanity w/Double Vessel Sinks.
Location
State FL
County Hillsborough
Community Hunters Green
Zoning PD-A
Rooms
Other Rooms Bonus Room, Breakfast Room Separate, Den/Library/Office, Family Room, Formal Dining Room Separate, Formal Living Room Separate, Inside Utility
Interior
Interior Features Ceiling Fans(s), Crown Molding, High Ceilings, Kitchen/Family Room Combo, Open Floorplan, Solid Wood Cabinets, Split Bedroom, Stone Counters, Walk-In Closet(s), Wet Bar, Window Treatments
Heating Central, Electric
Cooling Central Air
Flooring Hardwood, Travertine
Fireplaces Type Family Room, Wood Burning
Fireplace true
Appliance Bar Fridge, Built-In Oven, Cooktop, Dishwasher, Disposal, Dryer, Kitchen Reverse Osmosis System, Microwave, Refrigerator, Washer, Water Softener, Wine Refrigerator
Laundry Inside, Laundry Room
Exterior
Exterior Feature Irrigation System, Outdoor Grill, Outdoor Kitchen, Rain Gutters, Sliding Doors
Garage Circular Driveway, Converted Garage, Garage Door Opener
Garage Spaces 3.0
Pool Gunite, In Ground, Lighting, Salt Water, Screen Enclosure
Community Features Deed Restrictions, Fitness Center, Gated, Golf, Park, Pool, Sidewalks, Tennis Courts
Utilities Available BB/HS Internet Available, Cable Available, Electricity Connected, Propane, Sewer Connected, Sprinkler Meter, Sprinkler Recycled, Street Lights
Amenities Available Clubhouse
Waterfront false
Roof Type Tile
Parking Type Circular Driveway, Converted Garage, Garage Door Opener
Attached Garage true
Garage true
Private Pool Yes
Building
Lot Description Sidewalk, Paved
Foundation Slab
Lot Size Range 1/4 Acre to 21779 Sq. Ft.
Sewer Public Sewer
Water Public
Structure Type Block,Stone,Stucco
New Construction false
Construction Status Inspections
Others
Pets Allowed Yes
Senior Community No
Ownership Fee Simple
Monthly Total Fees $241
Acceptable Financing Cash, Conventional, VA Loan
Membership Fee Required Required
Listing Terms Cash, Conventional, VA Loan
Special Listing Condition None
Read Less Info
Want to know what your home might be worth? Contact us for a FREE valuation!

Our team is ready to help you sell your home for the highest possible price ASAP

© 2024 My Florida Regional MLS DBA Stellar MLS. All Rights Reserved.
Bought with BHHS FLORIDA PROPERTIES GROUP

"Molly's job is to find and attract mastery-based agents to the office, protect the culture, and make sure everyone is happy! "







