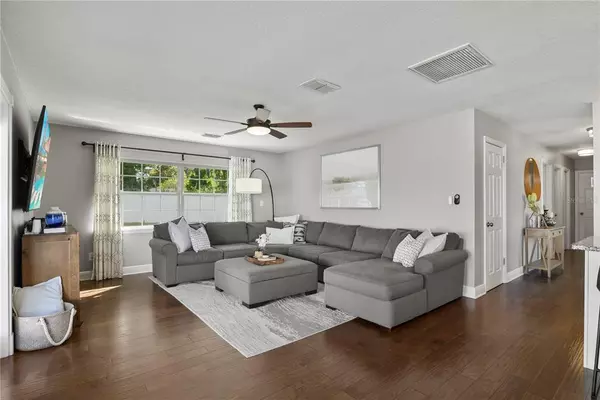$445,000
$429,900
3.5%For more information regarding the value of a property, please contact us for a free consultation.
3 Beds
2 Baths
1,667 SqFt
SOLD DATE : 12/07/2021
Key Details
Sold Price $445,000
Property Type Single Family Home
Sub Type Single Family Residence
Listing Status Sold
Purchase Type For Sale
Square Footage 1,667 sqft
Price per Sqft $266
Subdivision Bucher Heights
MLS Listing ID O5984092
Sold Date 12/07/21
Bedrooms 3
Full Baths 2
Construction Status Appraisal,Financing,Inspections
HOA Y/N No
Year Built 1963
Annual Tax Amount $3,497
Lot Size 10,890 Sqft
Acres 0.25
Property Description
Sophisticated style and comfort define this updated 3-bedroom 2-bathroom home tucked away in a quiet section of Maitland. Updated kitchen with custom cabinets, SS appliances, and an island with barstool seating overlooks a sun-splashed dining area and large family room that offers just enough separation for maximum functionality and flow. A spacious bonus room off the kitchen/dining area is the perfect place for kids to have their own space or home office.
Large master suite with updated bath and walk-in closet, plus extra storage cabinets. Generous secondary bedrooms with tastefully updated hall bathroom. Amazing outdoor space with new brick paver patio, new vinyl privacy fence, new sprinkler system, cute playhouse for the kids, and an oversized backyard that offers plenty of room for a pool.
2-car garage with epoxy floor finish. Other upgrades: AC (2020), Roof (2015), Hot Water Heater (2019). Easy access to I-4 and minutes from downtown Maitland and Winter Park.
Location
State FL
County Orange
Community Bucher Heights
Zoning RS-3
Interior
Interior Features Ceiling Fans(s), Eat-in Kitchen, Kitchen/Family Room Combo, Living Room/Dining Room Combo, Stone Counters, Walk-In Closet(s)
Heating Electric, Heat Pump
Cooling Central Air
Flooring Ceramic Tile, Wood
Fireplace false
Appliance Dishwasher, Disposal, Electric Water Heater, Microwave, Range, Refrigerator, Washer
Exterior
Exterior Feature Fence, Irrigation System, Rain Gutters, Sprinkler Metered
Garage Driveway, Garage Door Opener, Garage Faces Side, On Street
Garage Spaces 2.0
Fence Vinyl
Utilities Available Cable Connected, Electricity Connected, Sewer Connected, Street Lights, Water Connected
Waterfront false
Roof Type Shingle
Porch Patio
Parking Type Driveway, Garage Door Opener, Garage Faces Side, On Street
Attached Garage true
Garage true
Private Pool No
Building
Lot Description Street Dead-End, Paved
Story 1
Entry Level One
Foundation Crawlspace
Lot Size Range 1/4 to less than 1/2
Sewer Public Sewer
Water None
Structure Type Block
New Construction false
Construction Status Appraisal,Financing,Inspections
Others
Senior Community No
Ownership Fee Simple
Acceptable Financing Cash, Conventional, FHA, VA Loan
Listing Terms Cash, Conventional, FHA, VA Loan
Special Listing Condition None
Read Less Info
Want to know what your home might be worth? Contact us for a FREE valuation!

Our team is ready to help you sell your home for the highest possible price ASAP

© 2024 My Florida Regional MLS DBA Stellar MLS. All Rights Reserved.
Bought with ANNE ROGERS REALTY GROUP INC

"Molly's job is to find and attract mastery-based agents to the office, protect the culture, and make sure everyone is happy! "







