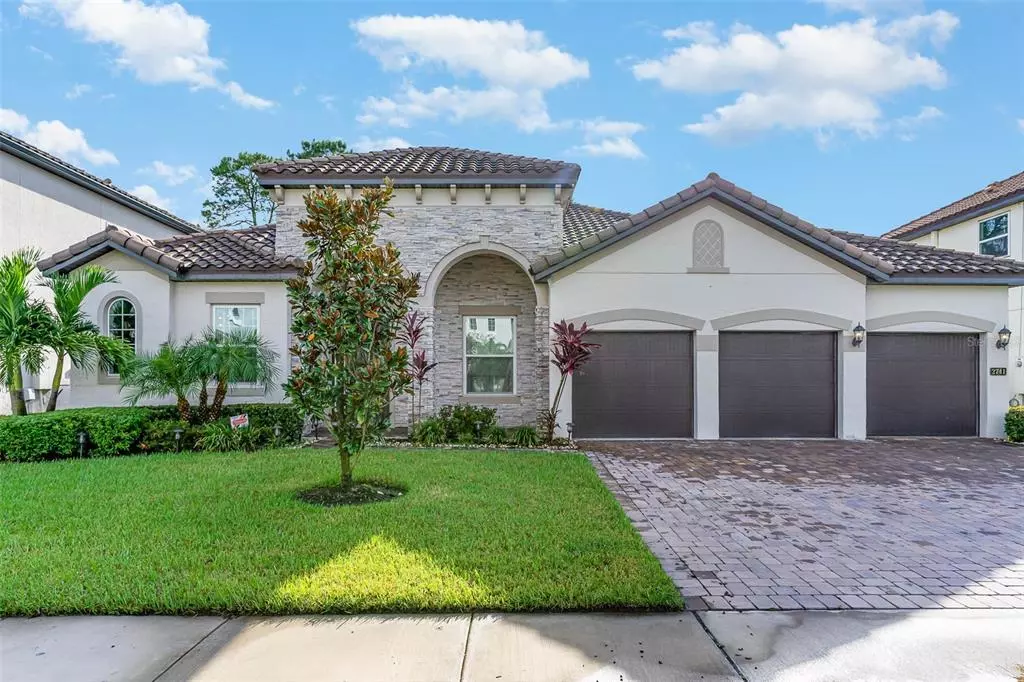$735,000
$765,000
3.9%For more information regarding the value of a property, please contact us for a free consultation.
4 Beds
3 Baths
3,050 SqFt
SOLD DATE : 12/01/2021
Key Details
Sold Price $735,000
Property Type Single Family Home
Sub Type Single Family Residence
Listing Status Sold
Purchase Type For Sale
Square Footage 3,050 sqft
Price per Sqft $240
Subdivision Tuscawilla Estates
MLS Listing ID O5974156
Sold Date 12/01/21
Bedrooms 4
Full Baths 3
Construction Status Inspections
HOA Fees $177/qua
HOA Y/N Yes
Year Built 2018
Annual Tax Amount $6,840
Lot Size 10,018 Sqft
Acres 0.23
Property Description
Welcome home! Effortlessly clean and nearly brand new 2741 Meadow Sage Ct. in Oviedo neighborhood, built with many energy-efficient features in 2018 by Meritage Homes. Most convenient spot in Oviedo. Over 3000 SqFt+, 4 bedrooms, 3 bathrooms, and 3 car tiled garage. All bedrooms feature wood floors. Discover an oversized office with built-ins and a bright and open living room and dining room, allowing for comfortable gatherings among family and friends. The open kitchen features an oversized island with a breakfast bar, quartz countertops, stainless steel appliances, a large pantry, and a wet bar. The welcoming family room overlooks your private spacious lanai, featuring a specialty finish TV display wall. The luxurious master suite features huge his and hers closets. Grande open floor plan suitable for any stage of life. Located right next to the intersection of Tuscawilla Rd. and Aloma Ave. - hop on SR-417 in a minute with easy excess to Lake Nona, Orlando airport, and Sanford. Short drive to UCF, Trinity Prep, Master's Academy, Advent Health, Oviedo Medical Center, Winter Springs, and Winter Park. This is a can't-miss home! Schedule your showing today.
Location
State FL
County Seminole
Community Tuscawilla Estates
Zoning RES
Interior
Interior Features Eat-in Kitchen, Open Floorplan, Pest Guard System, Walk-In Closet(s), Wet Bar
Heating Central, Electric
Cooling Central Air
Flooring Tile, Wood
Fireplace false
Appliance Cooktop, Dishwasher, Disposal, Dryer, Exhaust Fan, Refrigerator, Washer
Laundry Inside
Exterior
Exterior Feature French Doors, Irrigation System
Garage Spaces 3.0
Community Features Gated
Utilities Available BB/HS Internet Available, Electricity Connected, Street Lights, Underground Utilities, Water Connected
Waterfront false
Roof Type Tile
Attached Garage true
Garage true
Private Pool No
Building
Entry Level One
Foundation Slab
Lot Size Range 0 to less than 1/4
Sewer Public Sewer
Water Public
Structure Type Block,Stone,Stucco
New Construction false
Construction Status Inspections
Schools
Elementary Schools Red Bug Elementary
Middle Schools Tuskawilla Middle
High Schools Lake Howell High
Others
Pets Allowed Yes
Senior Community No
Ownership Fee Simple
Monthly Total Fees $177
Acceptable Financing Cash, Conventional, VA Loan
Membership Fee Required Required
Listing Terms Cash, Conventional, VA Loan
Special Listing Condition None
Read Less Info
Want to know what your home might be worth? Contact us for a FREE valuation!

Our team is ready to help you sell your home for the highest possible price ASAP

© 2024 My Florida Regional MLS DBA Stellar MLS. All Rights Reserved.
Bought with PROGRESSION REALTY

"Molly's job is to find and attract mastery-based agents to the office, protect the culture, and make sure everyone is happy! "







