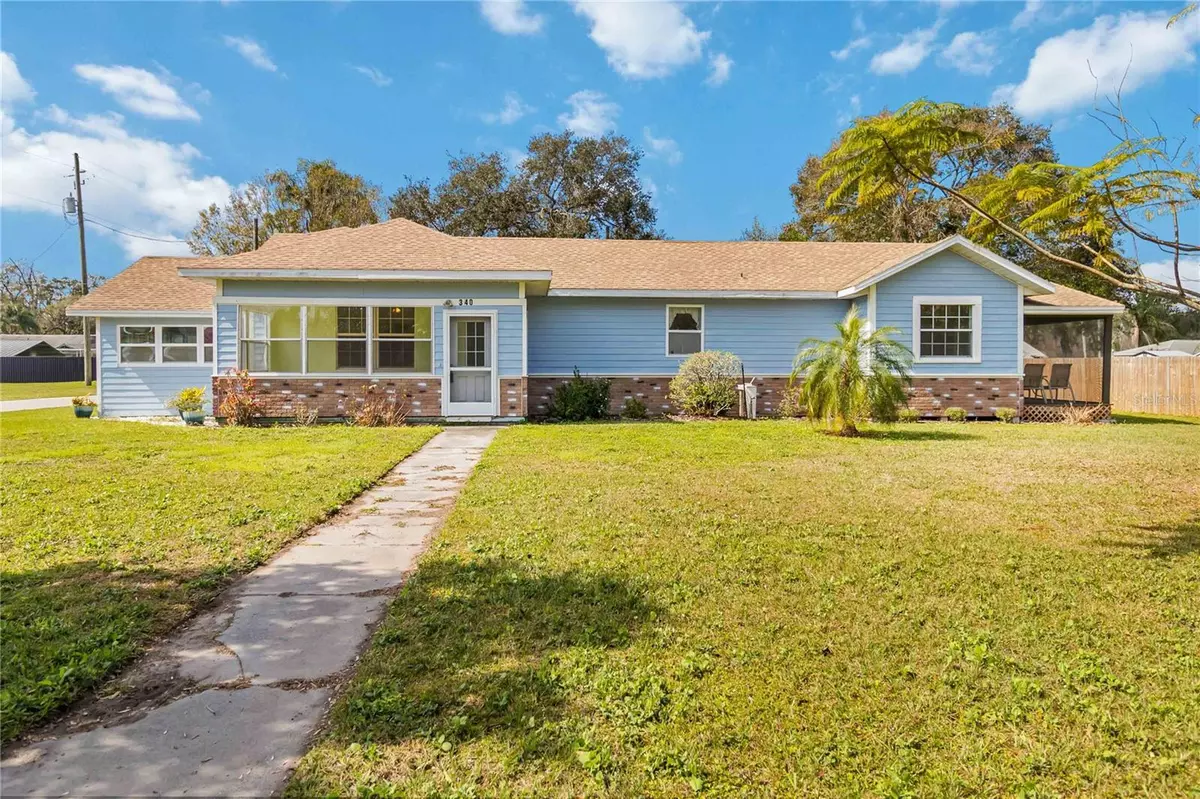4 Beds
3 Baths
2,498 SqFt
4 Beds
3 Baths
2,498 SqFt
Key Details
Property Type Single Family Home
Sub Type Single Family Residence
Listing Status Active
Purchase Type For Sale
Square Footage 2,498 sqft
Price per Sqft $189
Subdivision Town Of St Cloud 2Nd Plat
MLS Listing ID S5120571
Bedrooms 4
Full Baths 3
HOA Y/N No
Originating Board Stellar MLS
Year Built 1917
Annual Tax Amount $2,760
Lot Size 0.340 Acres
Acres 0.34
Property Sub-Type Single Family Residence
Property Description
This home has so many opportunities depending what your family is looking for! Great for a large family with up to 4 bedrooms. From the front entrance you will love the sunroom with windows all around bright and light with a lovely view of the front yard overlooking Florida Avenue! Walking through the inside front door you walk into a large living room, to the left you will find a large room with windows on 3 walls making this a great multipurpose room! To the right you will find the kitchen with new cabinets just added. To finish up the front part of the home is the main bedroom with large walk-in closet and bath.
The rest of the home is on the back side with another living or family room, 2 bedrooms, bathroom and large mud room! This could be used as a separate in-law suite if wanted as it has a separate entrance!
All of this with a very large 3 plus garage/workshop! Garage has side and back entrance doors and a 2-car garage door for access. All of
this on a large third of an acre corner lot! Also located conveniently to all major central Florida roadways and theme parks, Orlando airport and Lake Nona area! Less than an hour from Brevard beaches!
Location
State FL
County Osceola
Community Town Of St Cloud 2Nd Plat
Zoning SR1A
Rooms
Other Rooms Storage Rooms
Interior
Interior Features Primary Bedroom Main Floor
Heating Central
Cooling Central Air
Flooring Ceramic Tile, Laminate, Wood
Fireplace false
Appliance Microwave, Range, Refrigerator
Laundry Inside
Exterior
Exterior Feature Other
Garage Spaces 3.0
Community Features Golf Carts OK, Park, Playground, Sidewalks
Utilities Available BB/HS Internet Available, Cable Available, Electricity Connected, Public, Sewer Connected, Water Connected
Water Access Yes
Water Access Desc Lake,Marina
Roof Type Shingle
Attached Garage true
Garage true
Private Pool No
Building
Story 1
Entry Level One
Foundation Crawlspace, Slab
Lot Size Range 1/4 to less than 1/2
Sewer Public Sewer
Water Public
Structure Type Vinyl Siding
New Construction false
Others
Senior Community No
Ownership Fee Simple
Acceptable Financing Cash, Conventional, FHA, VA Loan
Listing Terms Cash, Conventional, FHA, VA Loan
Special Listing Condition None
Virtual Tour https://www.propertypanorama.com/instaview/stellar/S5120571

"Molly's job is to find and attract mastery-based agents to the office, protect the culture, and make sure everyone is happy! "







