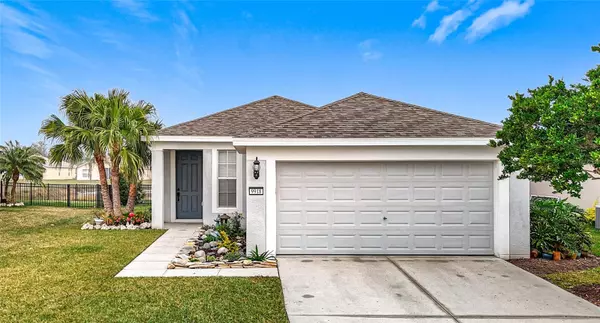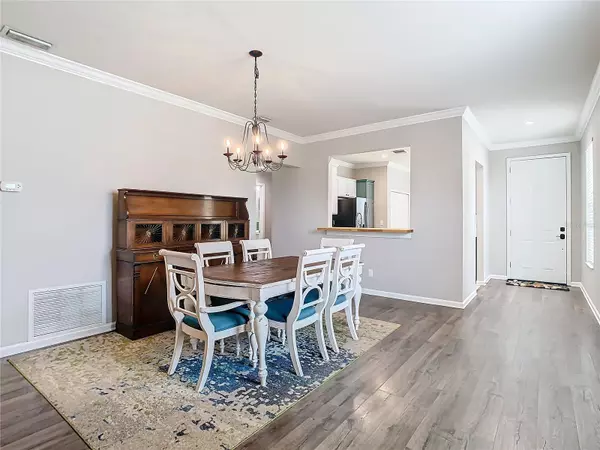3 Beds
2 Baths
1,460 SqFt
3 Beds
2 Baths
1,460 SqFt
Key Details
Property Type Single Family Home
Sub Type Single Family Residence
Listing Status Active
Purchase Type For Sale
Square Footage 1,460 sqft
Price per Sqft $250
Subdivision Harrison Ranch Ph I-B
MLS Listing ID A4639167
Bedrooms 3
Full Baths 2
HOA Fees $125/ann
HOA Y/N Yes
Originating Board Stellar MLS
Year Built 2008
Annual Tax Amount $4,556
Lot Size 6,969 Sqft
Acres 0.16
Property Description
This home has a brand NEW ROOF and a new water heater. Each room has been freshly painted with the living/dining area and kitchen featuring crown molding. No rugs to contend with as there is waterproof flooring throughout the home. The main bedroom has a vaulted ceiling with large windows that overlook the lake and you have a walk-in closet. The kitchen has plenty of natural light from the window at the eat-in area which has room for a small kitchenette table. This kitchen boasts a deep sink with a large pass-through to the dining area. You will enjoy cooking with these high-end appliances (LG Pro-Bake Convection Double Oven and a Bosch Dishwasher). The main bathroom features a walk-in shower and both baths have been upgraded for a touch of luxury.
There is an extra long Screened lanai that overlooks the lake and the backyard is fenced. Sprinkler system is on reclaimed water. Minutes away you have the Ellenton Outlet Mall and ice skating rink. Bikeable from your home is an abundance of shopping and restaurants to enjoy. A short drive to St. Pete for commuters. Don't miss out on this opportunity to own a beautiful home on a quiet street with relaxing views. Schedule a showing and make this house your new home sweet home!
Note: CDD fees are included in taxes.
Location
State FL
County Manatee
Community Harrison Ranch Ph I-B
Zoning PDMU/NCO
Direction E
Interior
Interior Features Ceiling Fans(s), Crown Molding, Dry Bar, Living Room/Dining Room Combo, Walk-In Closet(s), Window Treatments
Heating Central, Electric
Cooling Central Air
Flooring Laminate
Fireplace false
Appliance Convection Oven, Dishwasher, Disposal, Dryer, Ice Maker, Microwave, Refrigerator, Washer
Laundry Inside
Exterior
Exterior Feature Hurricane Shutters, Irrigation System, Sidewalk, Sliding Doors
Garage Spaces 2.0
Fence Fenced
Community Features Clubhouse, Fitness Center, Park, Playground, Pool
Utilities Available Cable Available, Water Available
Waterfront Description Lake
View Water
Roof Type Shingle
Porch Enclosed, Patio
Attached Garage true
Garage true
Private Pool No
Building
Lot Description Sidewalk
Story 1
Entry Level One
Foundation Block, Slab
Lot Size Range 0 to less than 1/4
Builder Name Pulte
Sewer Public Sewer
Water Public
Architectural Style Ranch
Structure Type Block
New Construction false
Others
Pets Allowed Yes
HOA Fee Include Pool,Management,Recreational Facilities
Senior Community No
Ownership Fee Simple
Monthly Total Fees $10
Acceptable Financing Cash, Conventional, FHA, USDA Loan
Membership Fee Required Required
Listing Terms Cash, Conventional, FHA, USDA Loan
Special Listing Condition None

"Molly's job is to find and attract mastery-based agents to the office, protect the culture, and make sure everyone is happy! "







