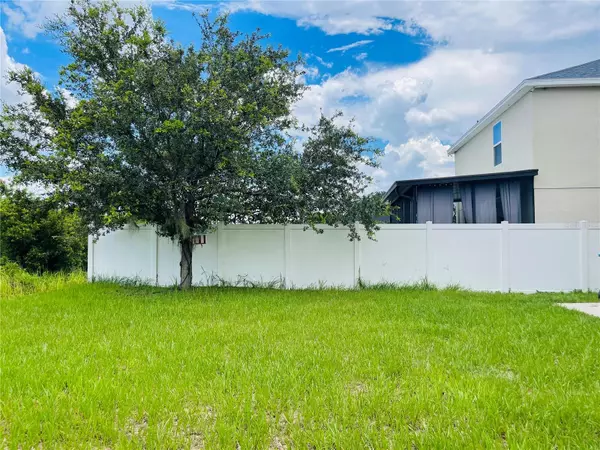
4 Beds
3 Baths
2,078 SqFt
4 Beds
3 Baths
2,078 SqFt
Key Details
Property Type Single Family Home
Sub Type Single Family Residence
Listing Status Active
Purchase Type For Sale
Square Footage 2,078 sqft
Price per Sqft $173
Subdivision Sanctuary Ph 1
MLS Listing ID T3541428
Bedrooms 4
Full Baths 2
Half Baths 1
HOA Fees $210/qua
HOA Y/N Yes
Originating Board Stellar MLS
Year Built 2014
Annual Tax Amount $4,437
Lot Size 4,791 Sqft
Acres 0.11
Property Description
Step inside to discover an open and airy living room that flows seamlessly into the kitchen, highlighted by a spacious island perfect for gatherings. The adjacent dining area opens to a LARGE partially fenced BACKYARD through sliding doors, ideal for outdoor entertainment and relaxation.
Enjoy the convenience of a half bath on the first floor, along with AMPLE STORAGE including a large kitchen pantry and additional closets. The home boasts NEW WINDOWS (2024) and NEW ROOF (2023), ensuring both energy efficiency and peace of mind.
Upstairs, retreat to the primary suite featuring a walk-in closet and ensuite bathroom with double vanity and walk-in shower. Three additional bedrooms offer flexibility for guests, home offices, or hobbies. The UPSTAIRS LAUNDRY room adds convenience, eliminating the need to haul laundry up and down stairs.
Located on a CUL-DE-SAC for added privacy and close to the community playground, this home is perfect for any family. Enjoy the benefits of a NO CDD community with low HOA fees, and easy access to restaurants, shopping, medical facilities, and major highways including US 301 and I-75.
But that’s not all—this home is equipped with a fully operational SOLAR panel system, delivering substantial savings on electricity bills year-round. Embrace the perfect blend of comfort, style, and eco-conscious living. Don’t miss out—schedule your tour today and make this home yours!
Location
State FL
County Hillsborough
Community Sanctuary Ph 1
Zoning PD
Interior
Interior Features Ceiling Fans(s), High Ceilings, Living Room/Dining Room Combo, Open Floorplan, PrimaryBedroom Upstairs, Smart Home, Thermostat, Walk-In Closet(s)
Heating Central
Cooling Central Air
Flooring Carpet, Ceramic Tile
Fireplace false
Appliance Dishwasher, Disposal, Dryer, Electric Water Heater, Microwave, Range, Refrigerator, Washer
Laundry Laundry Room
Exterior
Exterior Feature Sliding Doors
Garage Spaces 2.0
Community Features Deed Restrictions, Park, Playground, Sidewalks
Utilities Available Electricity Available, Public
Amenities Available Playground
Roof Type Shingle
Attached Garage true
Garage true
Private Pool No
Building
Entry Level Two
Foundation Slab
Lot Size Range 0 to less than 1/4
Sewer Public Sewer
Water Public
Structure Type Block
New Construction false
Schools
Elementary Schools Sessums-Hb
Middle Schools Rodgers-Hb
High Schools Spoto High-Hb
Others
Pets Allowed Yes
Senior Community No
Ownership Fee Simple
Monthly Total Fees $70
Membership Fee Required Required
Special Listing Condition None


"Molly's job is to find and attract mastery-based agents to the office, protect the culture, and make sure everyone is happy! "







