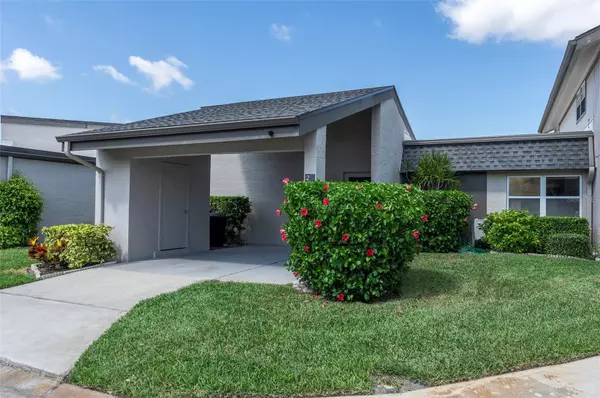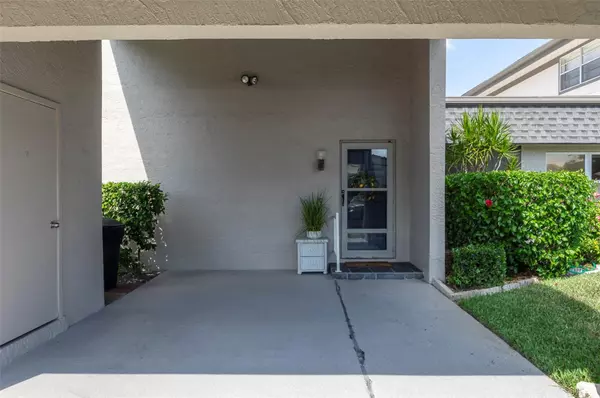
3 Beds
2 Baths
1,145 SqFt
3 Beds
2 Baths
1,145 SqFt
Key Details
Property Type Single Family Home
Sub Type Villa
Listing Status Active
Purchase Type For Sale
Square Footage 1,145 sqft
Price per Sqft $252
Subdivision Winding Wood Condo
MLS Listing ID T3532125
Bedrooms 3
Full Baths 2
Condo Fees $727
HOA Y/N No
Originating Board Stellar MLS
Year Built 1979
Annual Tax Amount $3,824
Property Description
Location
State FL
County Pinellas
Community Winding Wood Condo
Zoning RESI
Interior
Interior Features Built-in Features, Ceiling Fans(s), Eat-in Kitchen, High Ceilings, Open Floorplan, Primary Bedroom Main Floor, Split Bedroom, Thermostat, Vaulted Ceiling(s), Walk-In Closet(s), Window Treatments
Heating Central, Electric
Cooling Central Air
Flooring Carpet, Laminate, Tile
Fireplace false
Appliance Dishwasher, Disposal, Dryer, Electric Water Heater, Microwave, Refrigerator, Washer
Laundry Inside
Exterior
Exterior Feature Lighting, Other, Rain Gutters, Sidewalk, Sliding Doors, Storage
Garage Assigned, Covered, Deeded, Driveway, Guest, Open, Other, Oversized, Reserved
Fence Vinyl
Community Features Association Recreation - Owned, Buyer Approval Required, Park, Pool, Sidewalks
Utilities Available Cable Available, Electricity Available, Water Available
Amenities Available Pool, Wheelchair Access
Waterfront false
Roof Type Shingle
Parking Type Assigned, Covered, Deeded, Driveway, Guest, Open, Other, Oversized, Reserved
Garage false
Private Pool No
Building
Entry Level One
Foundation Slab
Lot Size Range Non-Applicable
Sewer Public Sewer
Water Public
Structure Type Block,Stucco
New Construction false
Others
Pets Allowed Yes
HOA Fee Include Cable TV,Common Area Taxes,Pool,Escrow Reserves Fund,Maintenance Structure,Maintenance Grounds,Pest Control,Sewer,Trash,Water
Senior Community No
Pet Size Medium (36-60 Lbs.)
Ownership Fee Simple
Monthly Total Fees $727
Acceptable Financing Cash, Conventional, FHA, VA Loan
Membership Fee Required None
Listing Terms Cash, Conventional, FHA, VA Loan
Num of Pet 2
Special Listing Condition None


"Molly's job is to find and attract mastery-based agents to the office, protect the culture, and make sure everyone is happy! "







